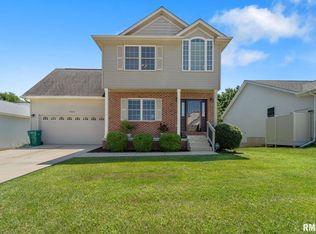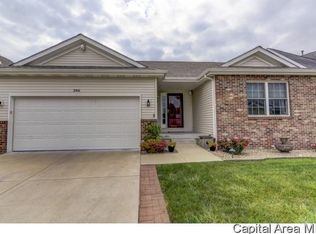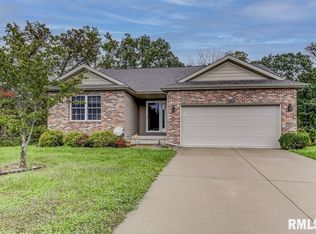This gorgeous 4 bedroom, 3 bath ranch home has a full walk out basement that backs up directly to woods. It has a split bedroom floor plan and a ton of updates. The main floor has 3 bedrooms & 2 bathrooms as well as a main floor laundry that was updated this year. In 2018 new vinyl plank flooring was installed throughout the main floor. The kitchen has been updated in 2019 and has quartz countertops. The basement offers a lot of natural light and has a huge family room as well as a bedroom, bathroom and storage area. In 2019 there was a new water heater installed, a new insulated garage door installed, the front porch and landscaping was updated, all new back yard landscaping as well as a new fence. The back yard also had a new deck and staircase built in 2018 which is perfect to sit back and enjoy the peacefulness of the woods with neighbors behind you. If the upper or lower deck isn't where you would like to sit that night then just walk down to the beautifully landscaped fire pit.
This property is off market, which means it's not currently listed for sale or rent on Zillow. This may be different from what's available on other websites or public sources.



