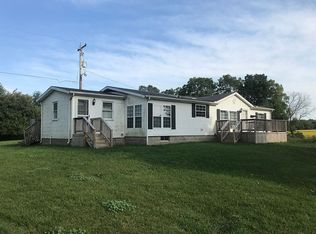Extraordinary ranch, with full finished basement and inground pool. Elegant main floor living space, spacious dining area open to kitchen and living room, with striking hardwood flooring throughout. Recently updated kitchen, with ivory cabinetry and granite countertops, stainless steel appliances included. Living room features a stunning white/gray sandstone, gas log fireplace. Three spacious bedrooms on the main floor. Fabulous family room with sliding doors to the pool and the amazing screened-in patio. Finished lower level with egress window, includes an additional family room, dining area, bedroom, bathroom, office and recreation room, which could also be a fifth bedroom. An exquisite home in the country!
This property is off market, which means it's not currently listed for sale or rent on Zillow. This may be different from what's available on other websites or public sources.
