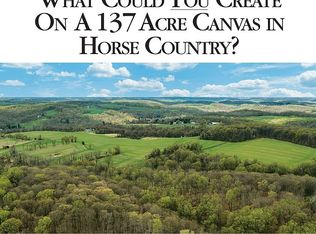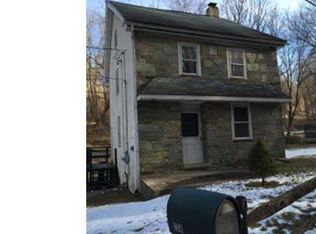Sold for $5,702,500
$5,702,500
300 Youngs Rd, Coatesville, PA 19320
4beds
3,938sqft
Single Family Residence
Built in 1770
151.5 Acres Lot
$3,751,600 Zestimate®
$1,448/sqft
$4,170 Estimated rent
Home value
$3,751,600
$2.63M - $5.40M
$4,170/mo
Zestimate® history
Loading...
Owner options
Explore your selling options
What's special
This is a spectacular very private rural property, along the Brandywine consisting of 151.5 acres and a beautiful home. The property is just 12 minutes west of downtown West Chester in beautiful Chester County. The home is set back from, and above, Youngs Road across Sycamore Run, a direct tributary to the Brandywine. The lot size information in the multi-list service only shows the first lot listed, which is the lot with the existing home. There are actually a total of three tax parcels. The home lot of 14.77 acres, the parcel with the two reserved home sites is 97.23, and an additional parcel of 39.5 acres. This estate property has high pastures and agricultural fields with complete privacy. In addition to the existing home, this conserved property has two additional homesites., The additional homesites require a new driveway with a stream crossing permit. The owners have applied for and will provide this permit. There is no builder tie in and there are no architectural reviews necessary. Live in the existing home while building your dream home perched on a hill overlooking the Brandywine. The property has trails around the agricultural fields, trails in the woods and trails along the streams. If you are an equestrian, you may build barns, sheds, indoor arenas, and more. The best thing is that you will be away from any public attention. A large collection of interior photos is available to qualified buyers. They are not published in the listing because once there, they will be on the internet forever allowing everyone to invade your privacy. Contact the listing agent for access. (A non-disclosure agreement will be required) The original house was built circa 1750 and doubled in size in about 1780. In around 1869 it was again doubled and given a slightly Victorian look. In 2002, it was stripped to the bones, and remodeled with permits by renowned local craftsman Curt Bagnall. It must be seen to be fully appreciated. Note, the Tax calculations generated by non-MLS sites are also inaccurate and calculated as though the property were not enrolled in Clean and Green (Act 319).
Zillow last checked: 8 hours ago
Listing updated: July 29, 2024 at 04:31am
Listed by:
Jim Tupitza 484-678-6450,
James S. Tupitza Realty
Bought with:
Cindy Orr, RS218500L
BHHS Fox & Roach-Unionville
Source: Bright MLS,MLS#: PACT2050974
Facts & features
Interior
Bedrooms & bathrooms
- Bedrooms: 4
- Bathrooms: 4
- Full bathrooms: 2
- 1/2 bathrooms: 2
- Main level bathrooms: 1
Basement
- Description: Percent Finished: 15.0
- Area: 0
Heating
- Radiant, Radiator, Zoned, Propane
Cooling
- Central Air, Electric
Appliances
- Included: Built-In Range, Central Vacuum, Range, Dishwasher, Disposal, Dryer, ENERGY STAR Qualified Dishwasher, ENERGY STAR Qualified Refrigerator, Freezer, Oven/Range - Electric, Range Hood, Refrigerator, Six Burner Stove, Stainless Steel Appliance(s), Water Heater
- Laundry: In Basement
Features
- Additional Stairway, Attic, Built-in Features, Butlers Pantry, Ceiling Fan(s), Central Vacuum, Dining Area, Elevator, Floor Plan - Traditional, Eat-in Kitchen, Kitchen - Gourmet, Kitchen Island, Kitchen - Table Space, Pantry, Recessed Lighting, Sound System, Primary Bath(s), Soaking Tub, Bathroom - Stall Shower, Upgraded Countertops, Walk-In Closet(s), Plaster Walls
- Flooring: Hardwood, Heated, Wood
- Doors: Insulated, Storm Door(s), Six Panel
- Windows: Casement, Double Hung, Double Pane Windows, Energy Efficient, Screens
- Basement: Drain,Drainage System,Full,Unfinished,Space For Rooms,Rough Bath Plumb,Partially Finished,Interior Entry,Heated
- Number of fireplaces: 3
- Fireplace features: Gas/Propane, Mantel(s), Marble, Wood Burning
Interior area
- Total structure area: 3,938
- Total interior livable area: 3,938 sqft
- Finished area above ground: 3,938
- Finished area below ground: 0
Property
Parking
- Total spaces: 11
- Parking features: Asphalt, Crushed Stone, Free, Lighted, Driveway, Off Street, Parking Lot
- Uncovered spaces: 3
Accessibility
- Accessibility features: Accessible Doors, Accessible Elevator Installed
Features
- Levels: Two
- Stories: 2
- Patio & porch: Deck, Patio, Porch, Roof, Wrap Around
- Exterior features: Chimney Cap(s), Extensive Hardscape, Lighting, Rain Gutters, Stone Retaining Walls
- Has private pool: Yes
- Pool features: Filtered, Gunite, In Ground, Private
- Has view: Yes
- View description: Creek/Stream, Panoramic, Pasture, Scenic Vista, Trees/Woods, Valley
- Has water view: Yes
- Water view: Creek/Stream
- Frontage type: Road Frontage
- Frontage length: Road Frontage: 3162
Lot
- Size: 151.50 Acres
- Features: Additional Lot(s), Adjoins - Open Space, Backs to Trees, Hunting Available, Not In Development, Wooded, Premium, Secluded, Stream/Creek, Subdivision Possible, Rural, Manor-Glenelg
Details
- Additional structures: Above Grade, Below Grade
- Additional parcels included: 49118.2C 97.3 ac 5077 39.5 ac
- Parcel number: 4901 0018.02C
- Zoning: FRD
- Zoning description: Flexible Rural Development
- Special conditions: Standard
- Horses can be raised: Yes
- Horse amenities: Horses Allowed, Riding Trail
Construction
Type & style
- Home type: SingleFamily
- Architectural style: Traditional
- Property subtype: Single Family Residence
Materials
- Blown-In Insulation, Cement Siding, Stone, Stucco
- Foundation: Block, Stone
- Roof: Rubber,Shake,Copper
Condition
- Excellent
- New construction: No
- Year built: 1770
- Major remodel year: 2002
Details
- Builder name: Kurt Bagnall (2002)
Utilities & green energy
- Electric: 220 Volts, Circuit Breakers, Generator, Underground, 200+ Amp Service
- Sewer: On Site Septic
- Water: Well
- Utilities for property: Cable Connected, Phone, Propane, Underground Utilities, Fiber Optic
Community & neighborhood
Location
- Region: Coatesville
- Subdivision: None Available
- Municipality: NEWLIN TWP
Other
Other facts
- Listing agreement: Exclusive Agency
- Ownership: Fee Simple
- Road surface type: Tar and Chip
Price history
| Date | Event | Price |
|---|---|---|
| 12/18/2023 | Sold | $5,702,500-3.4%$1,448/sqft |
Source: | ||
| 10/1/2023 | Contingent | $5,905,000$1,499/sqft |
Source: | ||
| 8/25/2023 | Listed for sale | $5,905,000$1,499/sqft |
Source: | ||
Public tax history
| Year | Property taxes | Tax assessment |
|---|---|---|
| 2025 | $26,528 +5.2% | $665,300 |
| 2024 | $25,222 +1.8% | $665,300 |
| 2023 | $24,783 +3.4% | $665,300 |
Find assessor info on the county website
Neighborhood: 19320
Nearby schools
GreatSchools rating
- 7/10Unionville El SchoolGrades: K-5Distance: 3.5 mi
- 7/10Charles F Patton Middle SchoolGrades: 6-8Distance: 4.2 mi
- 9/10Unionville High SchoolGrades: 9-12Distance: 4.4 mi
Schools provided by the listing agent
- Elementary: Unionville
- Middle: Charles F. Patton
- High: Unionville
- District: Unionville-chadds Ford
Source: Bright MLS. This data may not be complete. We recommend contacting the local school district to confirm school assignments for this home.

