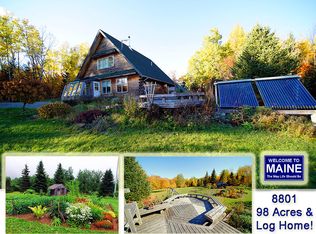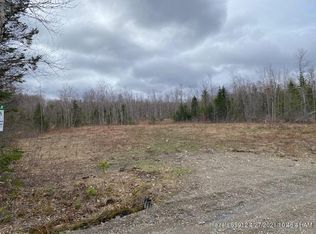Closed
$298,000
300 Youngs Lake Road, Westfield, ME 04787
4beds
2,152sqft
Single Family Residence
Built in 2000
3.44 Acres Lot
$325,900 Zestimate®
$138/sqft
$1,729 Estimated rent
Home value
$325,900
$303,000 - $349,000
$1,729/mo
Zestimate® history
Loading...
Owner options
Explore your selling options
What's special
Peaceful, Private, Secluded. It's not often you find a hideaway in the woods as conveniently close to amenities as 300 Youngs Lake Rd in Westfield, ME. Situated on a low-traffic dirt road, this property offers complete privacy. While totally private, this property is only 5 miles from downtown Mars Hill and less than 15 Miles from Presque Isle. Travel down the long sloping driveway to arrive at your very own secluded oasis. This 2,152 square foot ranch offers one-floor living. The spacious primary bedroom is bright and sunny with a large picture window and has it's own heat-pump for climate control. The living room boasts cathedral ceilings and overlooks the carefully situated outdoor areas. Watch the wildlife near the outdoor fountain while drinking your morning coffee. The property has access to numerous scenic paths where you could walk, ski, snowshoe, or ATV. Raspberry bushes, flower gardens, bird feeders, garden ponds, all the beautiful landscaping you could need. The detached garage has a high-ceiling area and once housed a car lift. Completely surrounded in hardwood and softwood trees giving you the best view of all the seasons Maine has to offer. See for yourself! Be sure to view the 3D Tour as well as the video advertisement for aerial and interior views of this stunning Aroostook County property!
Zillow last checked: 8 hours ago
Listing updated: January 13, 2025 at 07:10pm
Listed by:
NextHome Discover
Bought with:
Berkshire Hathaway HomeServices Northeast Real Estate
Source: Maine Listings,MLS#: 1556729
Facts & features
Interior
Bedrooms & bathrooms
- Bedrooms: 4
- Bathrooms: 1
- Full bathrooms: 1
Primary bedroom
- Level: First
Bedroom 1
- Level: First
Bedroom 2
- Level: First
Bedroom 3
- Level: First
Dining room
- Level: First
Kitchen
- Features: Eat-in Kitchen, Heat Stove, Kitchen Island
- Level: First
- Area: 371.8 Square Feet
- Dimensions: 26 x 14.3
Laundry
- Level: First
- Area: 99.75 Square Feet
- Dimensions: 10.5 x 9.5
Living room
- Level: First
- Area: 361 Square Feet
- Dimensions: 19 x 19
Sunroom
- Level: First
- Area: 127.5 Square Feet
- Dimensions: 17 x 7.5
Heating
- Baseboard, Heat Pump, Hot Water, Radiant
Cooling
- Heat Pump
Features
- 1st Floor Bedroom, Bathtub, One-Floor Living, Shower
- Flooring: Carpet, Laminate, Tile, Vinyl
- Has fireplace: No
Interior area
- Total structure area: 2,152
- Total interior livable area: 2,152 sqft
- Finished area above ground: 2,152
- Finished area below ground: 0
Property
Parking
- Total spaces: 3
- Parking features: Gravel, 1 - 4 Spaces, Detached
- Garage spaces: 3
Features
- Has view: Yes
- View description: Scenic, Trees/Woods
Lot
- Size: 3.44 Acres
- Features: Near Golf Course, Rural, Open Lot, Rolling Slope, Wooded
Details
- Zoning: Residential
Construction
Type & style
- Home type: SingleFamily
- Architectural style: Ranch
- Property subtype: Single Family Residence
Materials
- Wood Frame, Shingle Siding, Vinyl Siding
- Foundation: Slab
- Roof: Shingle
Condition
- Year built: 2000
Utilities & green energy
- Electric: Circuit Breakers
- Sewer: Private Sewer
- Water: Private, Well
- Utilities for property: Utilities On
Community & neighborhood
Location
- Region: Westfield
Other
Other facts
- Road surface type: Gravel, Dirt
Price history
| Date | Event | Price |
|---|---|---|
| 5/30/2023 | Sold | $298,000-3%$138/sqft |
Source: | ||
| 5/22/2023 | Pending sale | $307,250$143/sqft |
Source: | ||
| 5/3/2023 | Contingent | $307,250$143/sqft |
Source: | ||
| 4/26/2023 | Pending sale | $307,250$143/sqft |
Source: | ||
| 4/24/2023 | Price change | $307,250-6.8%$143/sqft |
Source: | ||
Public tax history
Tax history is unavailable.
Neighborhood: 04787
Nearby schools
GreatSchools rating
- NAPine Street Elementary SchoolGrades: PK-2Distance: 11.4 mi
- 7/10Presque Isle Middle SchoolGrades: 6-8Distance: 13.6 mi
- 6/10Presque Isle High SchoolGrades: 9-12Distance: 12.1 mi

Get pre-qualified for a loan
At Zillow Home Loans, we can pre-qualify you in as little as 5 minutes with no impact to your credit score.An equal housing lender. NMLS #10287.

