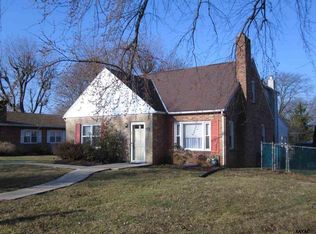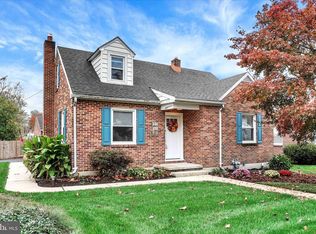Sold for $245,000
$245,000
300 Wynwood Rd, York, PA 17402
4beds
2,466sqft
Single Family Residence
Built in 1955
9,374 Square Feet Lot
$315,900 Zestimate®
$99/sqft
$2,496 Estimated rent
Home value
$315,900
$300,000 - $335,000
$2,496/mo
Zestimate® history
Loading...
Owner options
Explore your selling options
What's special
Reduced pricing to encourage buyers that with a little “tender loving care” this home could be a showcase. Not your typical floor plan! Lots of space with near 2466 finished square footage. 4 bedroom 2 full baths and lots of charm. Located in an older well established neighborhood in Suburban Schools. You’ll find a full bath and a bedroom on the first floor, with three additional bedrooms and full bath on second floor. Spacious country kitchen, formal dining room and generous living room with wood burning fireplace. Adjacent to kitchen is a large enclosed (heated) sun room overlooking rear yard. The basement consists of a large recreation room that is finished with dry wall and recessed lighting but floor is concrete due to sellers having an in-home business and more suitable to bare floor. Second half of basement is unfinished, storage and laundry area. Balcony porch is accessible from 2nd floor bedroom. Features include, wood floors, ceiling fans, all major appliances, central a/c, newer natural gas furnace & one year home warranty for new owner.
Zillow last checked: 8 hours ago
Listing updated: May 10, 2023 at 09:12am
Listed by:
Janet L Short 717-465-7410,
RE/MAX Quality Service, Inc.,
Co-Listing Agent: Willard C Short 717-465-7411,
RE/MAX Quality Service, Inc.
Bought with:
Eric Leadbetter, RM425646
Iron Valley Real Estate of Lehigh Valley
Source: Bright MLS,MLS#: PAYK2037480
Facts & features
Interior
Bedrooms & bathrooms
- Bedrooms: 4
- Bathrooms: 2
- Full bathrooms: 2
- Main level bathrooms: 1
- Main level bedrooms: 1
Basement
- Area: 884
Heating
- Forced Air, Wall Unit, Natural Gas
Cooling
- Central Air, Electric
Appliances
- Included: Dishwasher, Dryer, Microwave, Oven/Range - Gas, Refrigerator, Washer, Water Heater, Gas Water Heater
- Laundry: In Basement
Features
- Ceiling Fan(s), Entry Level Bedroom, Floor Plan - Traditional, Formal/Separate Dining Room, Kitchen - Country, Eat-in Kitchen, Recessed Lighting, Bathroom - Tub Shower, Other
- Flooring: Vinyl, Wood, Laminate
- Basement: Full,Partially Finished,Workshop,Other
- Number of fireplaces: 1
Interior area
- Total structure area: 2,916
- Total interior livable area: 2,466 sqft
- Finished area above ground: 2,032
- Finished area below ground: 434
Property
Parking
- Total spaces: 4
- Parking features: Off Street, On Street, Driveway
- Uncovered spaces: 4
Accessibility
- Accessibility features: Doors - Swing In, Accessible Entrance
Features
- Levels: Two
- Stories: 2
- Pool features: None
Lot
- Size: 9,374 sqft
- Features: Corner Lot
Details
- Additional structures: Above Grade, Below Grade, Outbuilding
- Parcel number: 460001400610000000
- Zoning: RESIDENTIAL
- Special conditions: Standard
Construction
Type & style
- Home type: SingleFamily
- Architectural style: Colonial
- Property subtype: Single Family Residence
Materials
- Frame, Brick, Stick Built, Other
- Foundation: Permanent
- Roof: Asphalt,Shingle,Other
Condition
- New construction: No
- Year built: 1955
Utilities & green energy
- Sewer: Public Sewer
- Water: Public
- Utilities for property: Cable Connected, Electricity Available, Natural Gas Available, Phone, Sewer Available, Water Available, Cable, Other Internet Service
Community & neighborhood
Location
- Region: York
- Subdivision: Yorkshire
- Municipality: SPRINGETTSBURY TWP
Other
Other facts
- Listing agreement: Exclusive Right To Sell
- Listing terms: Cash,Conventional
- Ownership: Fee Simple
Price history
| Date | Event | Price |
|---|---|---|
| 5/10/2023 | Sold | $245,000-5.7%$99/sqft |
Source: | ||
| 3/31/2023 | Pending sale | $259,900$105/sqft |
Source: | ||
| 3/28/2023 | Contingent | $259,900$105/sqft |
Source: | ||
| 3/20/2023 | Price change | $259,900-3.7%$105/sqft |
Source: | ||
| 3/12/2023 | Price change | $269,900-3.1%$109/sqft |
Source: | ||
Public tax history
| Year | Property taxes | Tax assessment |
|---|---|---|
| 2025 | $5,398 +2.6% | $154,290 |
| 2024 | $5,259 -0.6% | $154,290 |
| 2023 | $5,290 +9.7% | $154,290 |
Find assessor info on the county website
Neighborhood: East York
Nearby schools
GreatSchools rating
- NAYorkshire El SchoolGrades: K-2Distance: 0.2 mi
- 6/10York Suburban Middle SchoolGrades: 6-8Distance: 0.6 mi
- 8/10York Suburban Senior High SchoolGrades: 9-12Distance: 2.3 mi
Schools provided by the listing agent
- District: York Suburban
Source: Bright MLS. This data may not be complete. We recommend contacting the local school district to confirm school assignments for this home.
Get pre-qualified for a loan
At Zillow Home Loans, we can pre-qualify you in as little as 5 minutes with no impact to your credit score.An equal housing lender. NMLS #10287.
Sell with ease on Zillow
Get a Zillow Showcase℠ listing at no additional cost and you could sell for —faster.
$315,900
2% more+$6,318
With Zillow Showcase(estimated)$322,218

