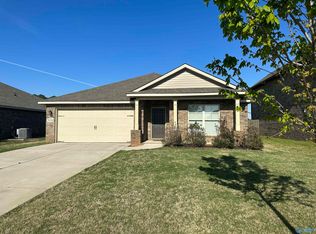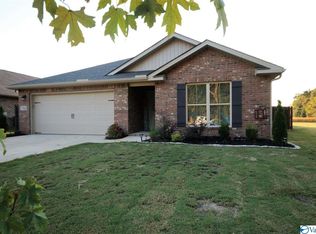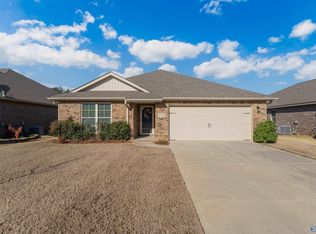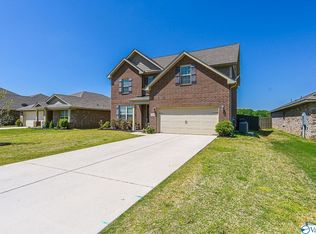Sold for $266,000
$266,000
300 Willow Bank Cir, Decatur, AL 35603
3beds
1,486sqft
Single Family Residence
Built in 2019
-- sqft lot
$266,900 Zestimate®
$179/sqft
$1,855 Estimated rent
Home value
$266,900
$254,000 - $280,000
$1,855/mo
Zestimate® history
Loading...
Owner options
Explore your selling options
What's special
Ideally located in the Crossroads of North Alabama, 5 minutes from I-65, this one level, East-Facing home in the Priceville School District is thoughtfully designed. Open Living areas, inviting Kitchen island with additional seating, Eat in Kitchen area, isolated Primary Suite, privacy fenced level back yard all found in the sought after Bakers Farm Subdivision. Nature trails, Clubhouse/Gym and Pool make this community your own private resort. Call today for your private tour of this lovely home!
Zillow last checked: 8 hours ago
Listing updated: May 18, 2023 at 05:59pm
Listed by:
Hollie Blackwood 256-612-0034,
Exp Realty, LLC - Northern Br
Bought with:
Ryan Summerford, 135064
Exp Realty, LLC - Northern Br
Source: ValleyMLS,MLS#: 1831882
Facts & features
Interior
Bedrooms & bathrooms
- Bedrooms: 3
- Bathrooms: 2
- Full bathrooms: 2
Primary bedroom
- Features: Ceiling Fan(s), Crown Molding, Carpet, Isolate, Recessed Lighting, Smooth Ceiling, Window Cov, Walk-In Closet(s)
- Level: First
- Area: 169
- Dimensions: 13 x 13
Bedroom 2
- Features: Ceiling Fan(s), Smooth Ceiling, Window Cov, Walk-In Closet(s)
- Level: First
- Area: 121
- Dimensions: 11 x 11
Bedroom 3
- Features: Ceiling Fan(s), Smooth Ceiling, Window Cov, Walk-In Closet(s)
- Level: First
- Area: 121
- Dimensions: 11 x 11
Primary bathroom
- Level: First
Bathroom 1
- Features: Smooth Ceiling
- Level: First
Dining room
- Features: Eat-in Kitchen, Smooth Ceiling, Window Cov
- Level: First
Kitchen
- Features: Crown Molding, Kitchen Island, Pantry, Recessed Lighting, Smooth Ceiling, LVP
- Level: First
- Area: 143
- Dimensions: 13 x 11
Living room
- Features: Ceiling Fan(s), Crown Molding, Recessed Lighting, Smooth Ceiling, Window Cov, LVP
- Level: First
- Area: 238
- Dimensions: 17 x 14
Laundry room
- Features: Recessed Lighting, Smooth Ceiling
- Level: First
Heating
- Electric
Cooling
- Electric
Features
- Open Floorplan
- Has basement: No
- Has fireplace: No
- Fireplace features: None
Interior area
- Total interior livable area: 1,486 sqft
Property
Features
- Levels: One
- Stories: 1
Details
- Parcel number: 12 01 01 0 000 018.054
Construction
Type & style
- Home type: SingleFamily
- Architectural style: Ranch
- Property subtype: Single Family Residence
Materials
- Foundation: Slab
Condition
- New construction: No
- Year built: 2019
Details
- Builder name: DAVIDSON HOMES LLC
Utilities & green energy
- Sewer: Public Sewer
- Water: Public
Community & neighborhood
Location
- Region: Decatur
- Subdivision: Bakers Farm
HOA & financial
HOA
- Has HOA: Yes
- HOA fee: $450 annually
- Amenities included: Clubhouse
- Association name: Merithouse Capital Management
Other
Other facts
- Listing agreement: Agency
Price history
| Date | Event | Price |
|---|---|---|
| 5/18/2023 | Sold | $266,000$179/sqft |
Source: | ||
| 4/22/2023 | Contingent | $266,000$179/sqft |
Source: | ||
| 4/18/2023 | Listed for sale | $266,000+58.5%$179/sqft |
Source: | ||
| 1/31/2019 | Sold | $167,860$113/sqft |
Source: | ||
Public tax history
| Year | Property taxes | Tax assessment |
|---|---|---|
| 2024 | $807 -49.3% | $23,000 -45.9% |
| 2023 | $1,591 | $42,540 |
| 2022 | $1,591 +15.1% | $42,540 +15.1% |
Find assessor info on the county website
Neighborhood: 35603
Nearby schools
GreatSchools rating
- 10/10Priceville Jr High SchoolGrades: 5-8Distance: 1.5 mi
- 6/10Priceville High SchoolGrades: 9-12Distance: 0.4 mi
- 10/10Priceville Elementary SchoolGrades: PK-5Distance: 1.6 mi
Schools provided by the listing agent
- Elementary: Priceville
- Middle: Priceville
- High: Priceville High School
Source: ValleyMLS. This data may not be complete. We recommend contacting the local school district to confirm school assignments for this home.
Get pre-qualified for a loan
At Zillow Home Loans, we can pre-qualify you in as little as 5 minutes with no impact to your credit score.An equal housing lender. NMLS #10287.
Sell for more on Zillow
Get a Zillow Showcase℠ listing at no additional cost and you could sell for .
$266,900
2% more+$5,338
With Zillow Showcase(estimated)$272,238



