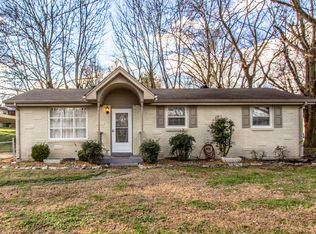Closed
$388,000
300 Williamsburg Rd, Mount Juliet, TN 37122
3beds
1,608sqft
Single Family Residence, Residential
Built in 1964
0.33 Acres Lot
$383,300 Zestimate®
$241/sqft
$2,053 Estimated rent
Home value
$383,300
$353,000 - $418,000
$2,053/mo
Zestimate® history
Loading...
Owner options
Explore your selling options
What's special
Welcome to your dream home, where everything is brand new & tastefully upgraded! This beautifully renovated 3-bedroom, 1-bathroom house boasts: • Completely New Interior and Exterior Paint: Fresh & modern colors that enhance the charm of the home. • New Drywall • New Roof: Peace of mind with a brand-new roof. • New Duct work • New Vapor Barrier in Crawl Space: Improved moisture control & air quality. • Gorgeous hardwoods throughout, adding warmth & elegance. • New Bathroom: Featuring double vanities & luxurious granite countertops. • New Lighting: Stylish & energy-efficient fixtures. • Gourmet Kitchen: • New appliances,including a stove,dishwasher & refrigerator. • Beautiful white tile backsplash. • New cabinets providing ample storage. • Granite countertops & a functional kitchen island. Seller added 420 sq to second floor. Corner lot & walking distance to Green Hill High School
Zillow last checked: 8 hours ago
Listing updated: August 30, 2024 at 10:42pm
Listing Provided by:
Jessica Neider 615-521-5944,
Benchmark Realty, LLC
Bought with:
Tanya Rodriguez, 272941
Zach Taylor Real Estate
Source: RealTracs MLS as distributed by MLS GRID,MLS#: 2672583
Facts & features
Interior
Bedrooms & bathrooms
- Bedrooms: 3
- Bathrooms: 1
- Full bathrooms: 1
- Main level bedrooms: 3
Bedroom 1
- Area: 132 Square Feet
- Dimensions: 12x11
Bedroom 2
- Area: 120 Square Feet
- Dimensions: 12x10
Bedroom 3
- Area: 110 Square Feet
- Dimensions: 10x11
Bonus room
- Features: Second Floor
- Level: Second Floor
- Area: 420 Square Feet
- Dimensions: 42x10
Dining room
- Area: 110 Square Feet
- Dimensions: 10x11
Kitchen
- Area: 154 Square Feet
- Dimensions: 14x11
Living room
- Area: 192 Square Feet
- Dimensions: 16x12
Heating
- Electric
Cooling
- Central Air
Appliances
- Included: Dishwasher, Microwave, Refrigerator, Electric Oven, Electric Range
Features
- Flooring: Carpet, Wood, Tile
- Basement: Crawl Space
- Has fireplace: No
Interior area
- Total structure area: 1,608
- Total interior livable area: 1,608 sqft
- Finished area above ground: 1,608
Property
Features
- Levels: One
- Stories: 2
Lot
- Size: 0.33 Acres
- Dimensions: 221.5 x 149.7 IRR
- Features: Level
Details
- Parcel number: 053K A 01300 000
- Special conditions: Standard
Construction
Type & style
- Home type: SingleFamily
- Property subtype: Single Family Residence, Residential
Materials
- Brick
Condition
- New construction: No
- Year built: 1964
Utilities & green energy
- Sewer: Septic Tank
- Water: Public
- Utilities for property: Electricity Available, Water Available
Community & neighborhood
Location
- Region: Mount Juliet
- Subdivision: Hermitage Plantation Est
Price history
| Date | Event | Price |
|---|---|---|
| 8/31/2024 | Sold | $388,000+3.5%$241/sqft |
Source: | ||
| 7/23/2024 | Contingent | $375,000$233/sqft |
Source: | ||
| 7/19/2024 | Price change | $375,000-6.2%$233/sqft |
Source: | ||
| 7/12/2024 | Price change | $399,900-2.5%$249/sqft |
Source: | ||
| 7/9/2024 | Price change | $409,999-3.5%$255/sqft |
Source: | ||
Public tax history
| Year | Property taxes | Tax assessment |
|---|---|---|
| 2024 | $754 | $39,475 |
| 2023 | $754 | $39,475 |
| 2022 | $754 | $39,475 |
Find assessor info on the county website
Neighborhood: 37122
Nearby schools
GreatSchools rating
- 6/10W A Wright Elementary SchoolGrades: PK-5Distance: 0.6 mi
- 7/10Mt. Juliet Middle SchoolGrades: 6-8Distance: 1.8 mi
- 8/10Green Hill High SchoolGrades: 9-12Distance: 0.2 mi
Schools provided by the listing agent
- Elementary: W A Wright Elementary
- Middle: Mt. Juliet Middle School
- High: Green Hill High School
Source: RealTracs MLS as distributed by MLS GRID. This data may not be complete. We recommend contacting the local school district to confirm school assignments for this home.
Get a cash offer in 3 minutes
Find out how much your home could sell for in as little as 3 minutes with a no-obligation cash offer.
Estimated market value$383,300
Get a cash offer in 3 minutes
Find out how much your home could sell for in as little as 3 minutes with a no-obligation cash offer.
Estimated market value
$383,300

