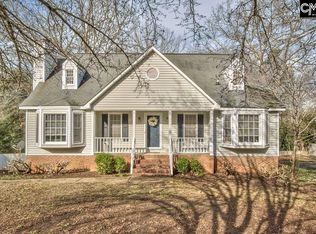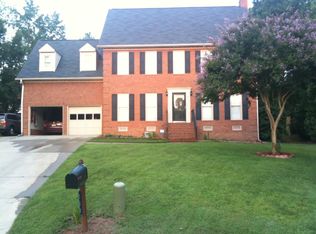Beautiful Home! Great Location! Minutes to Downtown or Harbison. This home has a newly remodeled kitchen with granite countertops, large island and stainless steel appliances. You will also love the wood burning fireplace in the family room. All of the hardwood floors have been refinished. New carpet and fresh paint throughout the entire home. Upstairs you don't want to miss the newly remodeled master bathroom and large 4th bedroom with private bath. The backyard has plenty of shade and privacy along with a storage building. All of this located at the end of a quiet cul-de-sac. You don't want to miss this one!
This property is off market, which means it's not currently listed for sale or rent on Zillow. This may be different from what's available on other websites or public sources.

