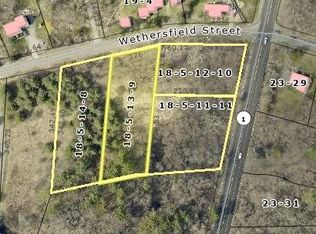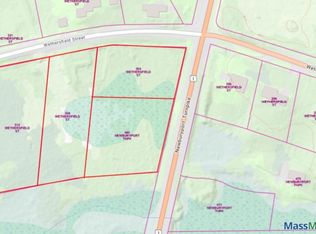Sold for $630,000
$630,000
300 Wethersfield St, Rowley, MA 01969
3beds
2,231sqft
Single Family Residence
Built in 1969
0.73 Acres Lot
$636,100 Zestimate®
$282/sqft
$4,224 Estimated rent
Home value
$636,100
$579,000 - $700,000
$4,224/mo
Zestimate® history
Loading...
Owner options
Explore your selling options
What's special
Fall in love with the layout, condition, floor plan and the newly refinished wide pine floors of this move in condition home. A comfortable floor plan, with a big fireplaced living room, 3 good-sized bedrooms, 2 full baths, laundry area, one car garage, large finished lower-level family room w/ fireplace & additional storage. Updated cabinets in the eat in kitchen. Big heated porch with lots of windows off the kitchen w/ french doors leads to the deck and big backyard. New septic system just installed in November, interior paint just done, new dishwasher, new front door, new garage door and exterior fence. Natural Gas heat from the street. Nothing to do but move right in! Only minutes to schools, beaches & commuter rail. No showings before open houses on Saturday, December 7th from 12-1:30 & Sunday December 8th from 12-1:30pm. Any offers are due by Noon on Tuesday, December 10th.
Zillow last checked: 8 hours ago
Listing updated: January 14, 2025 at 11:08am
Listed by:
John McCarthy 978-835-2573,
Rowley Realty 978-948-2758,
Pauline White 978-314-7341
Bought with:
The Luchini Homes Group
Keller Williams Realty Evolution
Source: MLS PIN,MLS#: 73317321
Facts & features
Interior
Bedrooms & bathrooms
- Bedrooms: 3
- Bathrooms: 2
- Full bathrooms: 2
Primary bedroom
- Features: Ceiling Fan(s), Flooring - Hardwood
- Level: First
- Area: 162
- Dimensions: 13.5 x 12
Bedroom 2
- Features: Ceiling Fan(s), Flooring - Hardwood
- Level: First
- Area: 148.5
- Dimensions: 13.5 x 11
Bedroom 3
- Features: Ceiling Fan(s), Flooring - Wall to Wall Carpet
- Level: Basement
- Area: 126
- Dimensions: 12 x 10.5
Primary bathroom
- Features: No
Bathroom 1
- Features: Bathroom - Full
- Level: First
Bathroom 2
- Features: Bathroom - Full
- Level: Basement
Family room
- Features: Ceiling Fan(s), Flooring - Stone/Ceramic Tile, Exterior Access
- Level: Basement
- Area: 336
- Dimensions: 24 x 14
Kitchen
- Features: Flooring - Stone/Ceramic Tile, Dining Area
- Level: First
- Area: 212.5
- Dimensions: 17 x 12.5
Living room
- Features: Flooring - Hardwood, Recessed Lighting
- Level: First
- Area: 256.5
- Dimensions: 19 x 13.5
Office
- Features: Ceiling - Cathedral, Flooring - Hardwood
- Level: First
- Area: 125
- Dimensions: 12.5 x 10
Heating
- Baseboard, Natural Gas
Cooling
- None
Appliances
- Included: Gas Water Heater, Range, Dishwasher, Refrigerator
- Laundry: In Basement
Features
- Cathedral Ceiling(s), Ceiling Fan(s), Office, Sun Room
- Flooring: Wood, Tile, Carpet, Flooring - Hardwood
- Doors: French Doors
- Basement: Full,Finished,Garage Access
- Number of fireplaces: 2
- Fireplace features: Family Room, Living Room
Interior area
- Total structure area: 2,231
- Total interior livable area: 2,231 sqft
Property
Parking
- Total spaces: 5
- Parking features: Under, Paved Drive, Off Street
- Attached garage spaces: 1
- Uncovered spaces: 4
Features
- Patio & porch: Porch - Enclosed, Deck - Wood
- Exterior features: Balcony / Deck, Porch - Enclosed, Deck - Wood
- Frontage length: 143.00
Lot
- Size: 0.73 Acres
- Features: Corner Lot
Details
- Parcel number: M:0023 B:0029 L:0000,2124319
- Zoning: Outlying
Construction
Type & style
- Home type: SingleFamily
- Architectural style: Split Entry
- Property subtype: Single Family Residence
Materials
- Frame
- Foundation: Concrete Perimeter
- Roof: Shingle
Condition
- Year built: 1969
Utilities & green energy
- Electric: 100 Amp Service
- Sewer: Private Sewer
- Water: Public
Community & neighborhood
Location
- Region: Rowley
Price history
| Date | Event | Price |
|---|---|---|
| 1/14/2025 | Sold | $630,000+5%$282/sqft |
Source: MLS PIN #73317321 Report a problem | ||
| 12/11/2024 | Contingent | $599,900$269/sqft |
Source: MLS PIN #73317321 Report a problem | ||
| 12/4/2024 | Listed for sale | $599,900+372.4%$269/sqft |
Source: MLS PIN #73317321 Report a problem | ||
| 6/24/1992 | Sold | $127,000$57/sqft |
Source: Public Record Report a problem | ||
Public tax history
| Year | Property taxes | Tax assessment |
|---|---|---|
| 2025 | $6,904 -0.9% | $586,600 +1.9% |
| 2024 | $6,968 +2.7% | $575,900 +10.5% |
| 2023 | $6,787 | $521,300 |
Find assessor info on the county website
Neighborhood: 01969
Nearby schools
GreatSchools rating
- 8/10Pine Grove SchoolGrades: PK-6Distance: 1.6 mi
- 6/10Triton Regional Middle SchoolGrades: 7-8Distance: 1.5 mi
- 6/10Triton Regional High SchoolGrades: 9-12Distance: 1.5 mi
Schools provided by the listing agent
- Elementary: Pine Grove
- Middle: Triton
- High: Triton
Source: MLS PIN. This data may not be complete. We recommend contacting the local school district to confirm school assignments for this home.
Get a cash offer in 3 minutes
Find out how much your home could sell for in as little as 3 minutes with a no-obligation cash offer.
Estimated market value$636,100
Get a cash offer in 3 minutes
Find out how much your home could sell for in as little as 3 minutes with a no-obligation cash offer.
Estimated market value
$636,100

