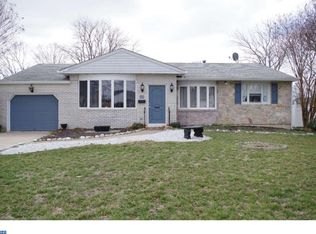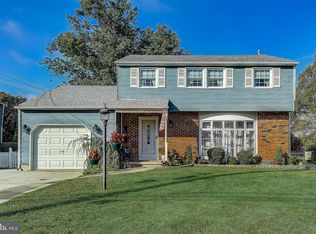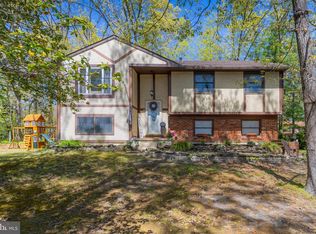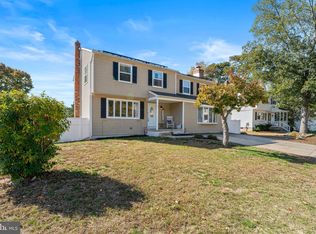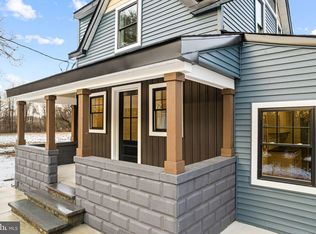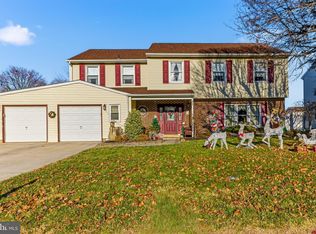ATTENTION all Washington Twp Home buyers...Here is the home that you have been waiting for!! Come on down and check out this awesome rancher which is much larger than it looks. This home boasts 4 bedrooms with 2 1/2 baths with 3 bedrooms on the main floor and 1 bedroom in the finished lower level. The main level is primarily covered in beautiful original oak hardwood floors and offers a formal living room with wall fireplace, a formal dining room, an updated eat in kitchen with tons of newer cabinetry and granite counter tops, 2 bedrooms with HUGE walk in closets, a half bath, a full bath w/custom walk in shower and an extra large finished family room that exudes class with its dark raised panelling throughout with contrasting vinyl plank flooring and recessed LED lighting. Take a step out back and relax on the chill covered patio with TV hook up. The large back yard is fenced in with nice storage shed and a huge open lot for a neighbor. Dont forget about the attached garage to store your favorite treasures in. So stop the Glazing and get on down to see it yourself... before its too late.
For sale
$449,990
300 Westminster Blvd, Turnersville, NJ 08012
4beds
2,738sqft
Est.:
Single Family Residence
Built in 1964
0.34 Acres Lot
$464,100 Zestimate®
$164/sqft
$-- HOA
What's special
Huge walk in closetsCustom walk in showerFormal dining roomUpdated eat in kitchenGranite counter topsVinyl plank flooringDark raised panelling
- 53 days |
- 1,869 |
- 159 |
Zillow last checked: 8 hours ago
Listing updated: December 16, 2025 at 08:12am
Listed by:
Todd Hahn 856-223-1400,
RE/MAX Preferred - Mullica Hill
Source: Bright MLS,MLS#: NJGL2065916
Tour with a local agent
Facts & features
Interior
Bedrooms & bathrooms
- Bedrooms: 4
- Bathrooms: 3
- Full bathrooms: 2
- 1/2 bathrooms: 1
- Main level bathrooms: 2
- Main level bedrooms: 3
Rooms
- Room types: Living Room, Dining Room, Primary Bedroom, Bedroom 2, Bedroom 3, Bedroom 4, Kitchen, Family Room, Breakfast Room, Storage Room
Primary bedroom
- Level: Main
- Area: 156 Square Feet
- Dimensions: 12 x 13
Primary bedroom
- Features: Walk-In Closet(s)
- Level: Main
- Area: 110 Square Feet
- Dimensions: 11 x 10
Bedroom 2
- Features: Walk-In Closet(s)
- Level: Main
- Area: 132 Square Feet
- Dimensions: 11 x 12
Bedroom 3
- Level: Main
- Area: 110 Square Feet
- Dimensions: 10 x 11
Bedroom 4
- Level: Lower
- Area: 144 Square Feet
- Dimensions: 12 x 12
Breakfast room
- Level: Main
- Area: 120 Square Feet
- Dimensions: 15 x 8
Dining room
- Level: Main
- Area: 120 Square Feet
- Dimensions: 12 x 10
Family room
- Level: Lower
- Area: 660 Square Feet
- Dimensions: 30 x 22
Kitchen
- Level: Main
- Area: 120 Square Feet
- Dimensions: 12 x 10
Living room
- Level: Main
- Area: 224 Square Feet
- Dimensions: 14 x 16
Storage room
- Level: Lower
- Area: 338 Square Feet
- Dimensions: 26 x 13
Heating
- Forced Air, Natural Gas
Cooling
- Central Air, Ceiling Fan(s), Electric
Appliances
- Included: Microwave, Gas Water Heater
- Laundry: In Basement
Features
- Bathroom - Stall Shower, Ceiling Fan(s), Entry Level Bedroom, Formal/Separate Dining Room, Eat-in Kitchen, Recessed Lighting
- Flooring: Carpet, Wood
- Basement: Finished
- Number of fireplaces: 2
- Fireplace features: Electric, Gas/Propane, Insert
Interior area
- Total structure area: 2,738
- Total interior livable area: 2,738 sqft
- Finished area above ground: 1,538
- Finished area below ground: 1,200
Property
Parking
- Total spaces: 5
- Parking features: Garage Faces Front, Driveway, Attached, On Street
- Attached garage spaces: 1
- Uncovered spaces: 4
Accessibility
- Accessibility features: None
Features
- Levels: One
- Stories: 1
- Patio & porch: Patio, Roof
- Exterior features: Awning(s)
- Pool features: None
- Fencing: Wood,Back Yard
Lot
- Size: 0.34 Acres
- Dimensions: 75.00 x 200.00
Details
- Additional structures: Above Grade, Below Grade
- Parcel number: 1800116 0100018
- Zoning: RESIDENTIAL
- Special conditions: Standard
Construction
Type & style
- Home type: SingleFamily
- Architectural style: Ranch/Rambler
- Property subtype: Single Family Residence
Materials
- Frame
- Foundation: Block
- Roof: Architectural Shingle
Condition
- Excellent
- New construction: No
- Year built: 1964
Utilities & green energy
- Sewer: Public Sewer
- Water: Public
Community & HOA
Community
- Subdivision: Birches
HOA
- Has HOA: No
Location
- Region: Turnersville
- Municipality: WASHINGTON TWP
Financial & listing details
- Price per square foot: $164/sqft
- Tax assessed value: $217,600
- Annual tax amount: $8,394
- Date on market: 11/1/2025
- Listing agreement: Exclusive Right To Sell
- Listing terms: Cash,Conventional,FHA,VA Loan
- Inclusions: Washer, Dryer Fridge
- Ownership: Fee Simple
Estimated market value
$464,100
$441,000 - $487,000
$3,288/mo
Price history
Price history
| Date | Event | Price |
|---|---|---|
| 12/3/2025 | Listed for sale | $449,990$164/sqft |
Source: | ||
| 11/12/2025 | Contingent | $449,990$164/sqft |
Source: | ||
| 11/1/2025 | Listed for sale | $449,990$164/sqft |
Source: | ||
| 11/1/2025 | Listing removed | $449,990$164/sqft |
Source: | ||
| 9/25/2025 | Listed for sale | $449,990$164/sqft |
Source: | ||
Public tax history
Public tax history
| Year | Property taxes | Tax assessment |
|---|---|---|
| 2025 | $7,651 | $217,600 |
| 2024 | $7,651 -2.2% | $217,600 |
| 2023 | $7,823 +3.4% | $217,600 |
Find assessor info on the county website
BuyAbility℠ payment
Est. payment
$3,219/mo
Principal & interest
$2173
Property taxes
$889
Home insurance
$157
Climate risks
Neighborhood: 08012
Nearby schools
GreatSchools rating
- 9/10Birches Elementary SchoolGrades: K-5Distance: 0.3 mi
- 5/10Bunker Hill Middle SchoolGrades: 6-8Distance: 2.6 mi
- 5/10Washington Twp High SchoolGrades: 9-12Distance: 1.3 mi
Schools provided by the listing agent
- District: Washington Township Public Schools
Source: Bright MLS. This data may not be complete. We recommend contacting the local school district to confirm school assignments for this home.
- Loading
- Loading
