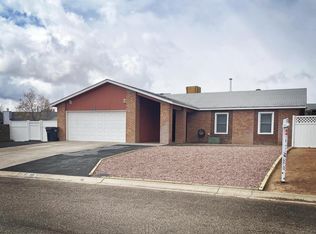Sold on 06/17/25
Price Unknown
300 Western Hills Dr SE, Rio Rancho, NM 87124
3beds
1,532sqft
Single Family Residence
Built in 1985
0.25 Acres Lot
$305,700 Zestimate®
$--/sqft
$1,950 Estimated rent
Home value
$305,700
$278,000 - $339,000
$1,950/mo
Zestimate® history
Loading...
Owner options
Explore your selling options
What's special
Imagine cozy evenings gathered around the pellet stove fireplace, sipping hot cocoa with loved ones as the warmth fills the room. This 3 bedroom, 2 bathroom home is full of character making it the perfect place to create lasting memories. The inviting eat-in kitchen is ideal for morning coffee, while the sliding doors open to a large backyard where you can unwind. Recent updates include a new roof installed April 2023. With its welcoming ambiance and prime location, this home is ready to embrace its new homeowners.
Zillow last checked: 8 hours ago
Listing updated: July 17, 2025 at 08:49am
Listed by:
Venturi Realty Group 505-448-8888,
Real Broker, LLC
Bought with:
The Rodgers Neighborhood
Simply Real Estate
Source: SWMLS,MLS#: 1080523
Facts & features
Interior
Bedrooms & bathrooms
- Bedrooms: 3
- Bathrooms: 2
- Full bathrooms: 1
- 3/4 bathrooms: 1
Primary bedroom
- Level: Main
- Area: 180
- Dimensions: 15 x 12
Bedroom 2
- Level: Main
- Area: 144
- Dimensions: 12 x 12
Bedroom 3
- Level: Main
- Area: 144
- Dimensions: 12 x 12
Dining room
- Level: Main
- Area: 168
- Dimensions: 14 x 12
Kitchen
- Level: Main
- Area: 120
- Dimensions: 12 x 10
Living room
- Level: Main
- Area: 288
- Dimensions: 18 x 16
Heating
- Central, Forced Air, Natural Gas
Cooling
- Evaporative Cooling, Window Unit(s)
Appliances
- Included: Dryer, Dishwasher, Free-Standing Gas Range, Disposal, Microwave, Refrigerator, Washer
- Laundry: Washer Hookup, Electric Dryer Hookup, Gas Dryer Hookup
Features
- Attic, Ceiling Fan(s), Kitchen Island, Main Level Primary, Pantry, Shower Only, Separate Shower
- Flooring: Carpet, Tile, Vinyl
- Windows: Metal, Sliding, Thermal Windows
- Has basement: No
- Number of fireplaces: 1
- Fireplace features: Blower Fan, Pellet Stove
Interior area
- Total structure area: 1,532
- Total interior livable area: 1,532 sqft
Property
Parking
- Total spaces: 2
- Parking features: Attached, Garage, Garage Door Opener, Workshop in Garage
- Attached garage spaces: 2
Features
- Levels: One
- Stories: 1
- Patio & porch: Covered, Patio
- Exterior features: Private Entrance, Private Yard
- Fencing: Wall
- Has view: Yes
Lot
- Size: 0.25 Acres
- Features: Lawn, Views, Xeriscape
Details
- Additional structures: Storage
- Parcel number: R132903
- Zoning description: R-1
Construction
Type & style
- Home type: SingleFamily
- Property subtype: Single Family Residence
Materials
- Brick Veneer, Frame, Stucco
- Roof: Pitched,Shingle
Condition
- Resale
- New construction: No
- Year built: 1985
Details
- Builder name: Amrep
Utilities & green energy
- Sewer: Public Sewer
- Water: Public
- Utilities for property: Electricity Connected, Natural Gas Connected, Sewer Connected, Water Connected
Green energy
- Energy generation: None
- Water conservation: Water-Smart Landscaping
Community & neighborhood
Security
- Security features: Smoke Detector(s)
Location
- Region: Rio Rancho
Other
Other facts
- Listing terms: Cash,Conventional,FHA
Price history
| Date | Event | Price |
|---|---|---|
| 6/17/2025 | Sold | -- |
Source: | ||
| 5/20/2025 | Pending sale | $319,900$209/sqft |
Source: | ||
| 5/13/2025 | Price change | $319,900-1.6%$209/sqft |
Source: | ||
| 5/2/2025 | Listed for sale | $325,000$212/sqft |
Source: | ||
| 4/14/2025 | Pending sale | $325,000$212/sqft |
Source: | ||
Public tax history
| Year | Property taxes | Tax assessment |
|---|---|---|
| 2025 | $1,892 -0.3% | $54,229 +3% |
| 2024 | $1,897 +2.6% | $52,649 +3% |
| 2023 | $1,849 +1.9% | $51,116 +3% |
Find assessor info on the county website
Neighborhood: 87124
Nearby schools
GreatSchools rating
- 4/10Martin King Jr Elementary SchoolGrades: K-5Distance: 1.3 mi
- 5/10Lincoln Middle SchoolGrades: 6-8Distance: 0.2 mi
- 7/10Rio Rancho High SchoolGrades: 9-12Distance: 1.3 mi
Schools provided by the listing agent
- Elementary: Puesta Del Sol
- Middle: Lincoln
- High: Rio Rancho
Source: SWMLS. This data may not be complete. We recommend contacting the local school district to confirm school assignments for this home.
Get a cash offer in 3 minutes
Find out how much your home could sell for in as little as 3 minutes with a no-obligation cash offer.
Estimated market value
$305,700
Get a cash offer in 3 minutes
Find out how much your home could sell for in as little as 3 minutes with a no-obligation cash offer.
Estimated market value
$305,700
