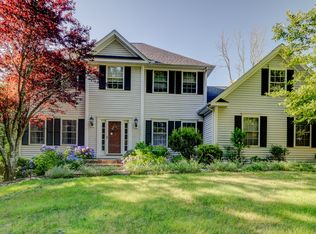Sold for $455,000 on 01/22/25
$455,000
300 West Road, Colchester, CT 06415
3beds
1,662sqft
Single Family Residence
Built in 1999
1.42 Acres Lot
$488,500 Zestimate®
$274/sqft
$2,826 Estimated rent
Home value
$488,500
$430,000 - $552,000
$2,826/mo
Zestimate® history
Loading...
Owner options
Explore your selling options
What's special
*****ALL OFFERS ARE DUE BY TUESDAY NOVEMBER 19TH 5PM ****** Nicely appointed Colonial with underground utilities set back off a quiet country road nestled next to a prominent neighborhood and only a couple of miles from Route 2. Well maintained and many updates over the last 2 years since the current owners purchased the property. Freshly painted interior, new front door, tiled entryway and updated lighting, lots of manicured landscaping, and lower level ready to be finished. Primary bedroom features a walk-in closet with its own bath, fenced-in yard, OWNED solar panels for electricity and hot water which drives down the utility costs. Pride in ownership shows!! Many more updates listed. Come take a look, appointments begin on Saturday November 16th!
Zillow last checked: 8 hours ago
Listing updated: January 23, 2025 at 10:01am
Listed by:
Paula J. Turley 860-884-2631,
CR Premier Properties 860-451-8067
Bought with:
Mary A. Parker, RES.0751665
Berkshire Hathaway NE Prop.
Source: Smart MLS,MLS#: 24059508
Facts & features
Interior
Bedrooms & bathrooms
- Bedrooms: 3
- Bathrooms: 3
- Full bathrooms: 2
- 1/2 bathrooms: 1
Primary bedroom
- Features: Walk-In Closet(s), Wall/Wall Carpet
- Level: Upper
- Area: 197.58 Square Feet
- Dimensions: 11.1 x 17.8
Bedroom
- Features: Wall/Wall Carpet
- Level: Upper
- Area: 118.17 Square Feet
- Dimensions: 10.1 x 11.7
Bedroom
- Features: Wall/Wall Carpet
- Level: Upper
- Area: 123.22 Square Feet
- Dimensions: 10.1 x 12.2
Primary bathroom
- Features: Stall Shower, Tile Floor
- Level: Upper
- Area: 34.85 Square Feet
- Dimensions: 4.1 x 8.5
Bathroom
- Features: Tub w/Shower, Tile Floor
- Level: Upper
- Area: 44.73 Square Feet
- Dimensions: 6.3 x 7.1
Bathroom
- Features: Tile Floor
- Level: Main
- Area: 33.55 Square Feet
- Dimensions: 5.5 x 6.1
Dining room
- Features: High Ceilings, Hardwood Floor
- Level: Main
- Area: 125.54 Square Feet
- Dimensions: 11.3 x 11.11
Kitchen
- Features: High Ceilings, Corian Counters, Double-Sink, Eating Space, Kitchen Island, Pantry
- Level: Main
- Area: 237.42 Square Feet
- Dimensions: 13.11 x 18.11
Living room
- Features: High Ceilings, Hardwood Floor
- Level: Main
- Area: 289.17 Square Feet
- Dimensions: 11.9 x 24.3
Other
- Features: Laundry Hookup, Tile Floor
- Level: Upper
- Area: 39.05 Square Feet
- Dimensions: 5.5 x 7.1
Heating
- Forced Air, Oil
Cooling
- Central Air, Zoned
Appliances
- Included: Oven/Range, Microwave, Refrigerator, Dishwasher, Water Heater, Solar Hot Water
- Laundry: Upper Level
Features
- Wired for Data, Smart Thermostat
- Windows: Thermopane Windows
- Basement: Full,Unfinished,Storage Space,Interior Entry,Concrete
- Attic: Floored,Access Via Hatch
- Number of fireplaces: 1
Interior area
- Total structure area: 1,662
- Total interior livable area: 1,662 sqft
- Finished area above ground: 1,662
- Finished area below ground: 0
Property
Parking
- Total spaces: 2
- Parking features: Attached, Garage Door Opener
- Attached garage spaces: 2
Features
- Exterior features: Rain Gutters, Lighting
Lot
- Size: 1.42 Acres
- Features: Corner Lot, Few Trees, Level, Cleared
Details
- Additional structures: Shed(s)
- Parcel number: 1461434
- Zoning: RU
Construction
Type & style
- Home type: SingleFamily
- Architectural style: Colonial
- Property subtype: Single Family Residence
Materials
- Vinyl Siding
- Foundation: Concrete Perimeter
- Roof: Asphalt
Condition
- New construction: No
- Year built: 1999
Utilities & green energy
- Sewer: Septic Tank
- Water: Well
- Utilities for property: Underground Utilities
Green energy
- Energy efficient items: Ridge Vents, Windows
- Energy generation: Solar
Community & neighborhood
Community
- Community features: Lake, Library, Medical Facilities, Park, Shopping/Mall
Location
- Region: Colchester
Price history
| Date | Event | Price |
|---|---|---|
| 1/22/2025 | Sold | $455,000+1.1%$274/sqft |
Source: | ||
| 11/25/2024 | Pending sale | $450,000$271/sqft |
Source: | ||
| 11/16/2024 | Listed for sale | $450,000+13.6%$271/sqft |
Source: | ||
| 9/29/2022 | Sold | $396,000+4.2%$238/sqft |
Source: | ||
| 9/14/2022 | Contingent | $379,900$229/sqft |
Source: | ||
Public tax history
| Year | Property taxes | Tax assessment |
|---|---|---|
| 2025 | $6,211 +4.4% | $207,600 |
| 2024 | $5,952 +5.3% | $207,600 |
| 2023 | $5,651 +0.5% | $207,600 |
Find assessor info on the county website
Neighborhood: 06415
Nearby schools
GreatSchools rating
- 7/10Jack Jackter Intermediate SchoolGrades: 3-5Distance: 3.1 mi
- 7/10William J. Johnston Middle SchoolGrades: 6-8Distance: 3.3 mi
- 9/10Bacon AcademyGrades: 9-12Distance: 3.4 mi
Schools provided by the listing agent
- High: Bacon Academy
Source: Smart MLS. This data may not be complete. We recommend contacting the local school district to confirm school assignments for this home.

Get pre-qualified for a loan
At Zillow Home Loans, we can pre-qualify you in as little as 5 minutes with no impact to your credit score.An equal housing lender. NMLS #10287.
Sell for more on Zillow
Get a free Zillow Showcase℠ listing and you could sell for .
$488,500
2% more+ $9,770
With Zillow Showcase(estimated)
$498,270