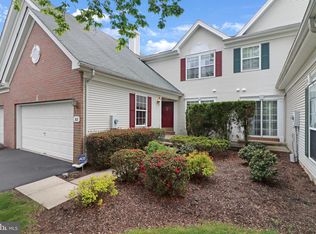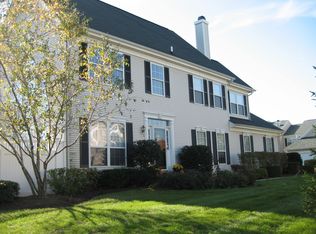Sold for $630,000
$630,000
300 Watkins Rd, Pennington, NJ 08534
3beds
1,840sqft
Townhouse
Built in 1997
-- sqft lot
$-- Zestimate®
$342/sqft
$3,228 Estimated rent
Home value
Not available
Estimated sales range
Not available
$3,228/mo
Zestimate® history
Loading...
Owner options
Explore your selling options
What's special
Look no further! This well maintained, end unit, Knollwood Model in The Villages of Twin Pines offers beautiful views from all the windows. The first floor features Living Room with vaulted ceiling, formal Dining Room, updated, eat-in Kitchen, convenient Powder Room, Laundry Room with utility sink and Family Room with gas fireplace and patio door to fenced rear area - perfect for entertaining and summer Bar-B-Ques. The second floor offers a Primary Suite (with 2 walk-in closets, a spacious Bath and private balcony,) 2 additional Bedrooms and another full Bath. The Basement is finished and offers LOTS of additional space - perfect for craft/hobby,area, exercise area or ping-pong and pool tables. Newer Roof, Deck and Gutters. This lovely home is minutes from commuting highways, the quaint towns of Pennington & Lawrenceville and the Hamilton Train Station .
Zillow last checked: 8 hours ago
Listing updated: October 07, 2024 at 05:02pm
Listed by:
Anne Nosnitsky 609-924-1600,
BHHS Fox & Roach - Princeton
Bought with:
Suzanne Hancharick, 674513
Signature Realty NJ
Source: Bright MLS,MLS#: NJME2046580
Facts & features
Interior
Bedrooms & bathrooms
- Bedrooms: 3
- Bathrooms: 3
- Full bathrooms: 2
- 1/2 bathrooms: 1
- Main level bathrooms: 1
Basement
- Area: 0
Heating
- Hot Water, Natural Gas
Cooling
- Central Air, Natural Gas
Appliances
- Included: Double Oven, Dishwasher, Refrigerator, Dryer, Washer, Water Treat System, Gas Water Heater
- Laundry: Main Level, Washer In Unit, Dryer In Unit, Laundry Room
Features
- Primary Bath(s), Kitchen Island, Ceiling Fan(s), Attic/House Fan, Central Vacuum, Air Filter System, Bathroom - Stall Shower, Eat-in Kitchen, Cathedral Ceiling(s), 9'+ Ceilings
- Flooring: Wood, Carpet, Tile/Brick
- Basement: Full,Partially Finished
- Number of fireplaces: 1
- Fireplace features: Gas/Propane
Interior area
- Total structure area: 1,840
- Total interior livable area: 1,840 sqft
- Finished area above ground: 1,840
- Finished area below ground: 0
Property
Parking
- Total spaces: 2
- Parking features: Garage Faces Side, Garage Door Opener, Concrete, Attached
- Attached garage spaces: 2
- Has uncovered spaces: Yes
Accessibility
- Accessibility features: None
Features
- Levels: Two
- Stories: 2
- Patio & porch: Deck, Patio
- Exterior features: Sidewalks, Street Lights, Lighting
- Pool features: Community
- Has view: Yes
- View description: Trees/Woods
Details
- Additional structures: Above Grade, Below Grade
- Parcel number: 0600078 3700001C300
- Zoning: R-5
- Special conditions: Standard
Construction
Type & style
- Home type: Townhouse
- Architectural style: Traditional
- Property subtype: Townhouse
Materials
- Vinyl Siding, Brick
- Foundation: Concrete Perimeter
- Roof: Shingle
Condition
- New construction: No
- Year built: 1997
Utilities & green energy
- Sewer: Public Sewer
- Water: Public
- Utilities for property: Cable Connected, Natural Gas Available, Electricity Available
Community & neighborhood
Security
- Security features: Security System
Location
- Region: Pennington
- Subdivision: Twin Pines
- Municipality: HOPEWELL TWP
HOA & financial
HOA
- Has HOA: Yes
- HOA fee: $419 monthly
- Amenities included: Pool
- Services included: Maintenance Grounds, Snow Removal, All Ground Fee
- Association name: FIRST SERVICE RESIDENTIAL
Other fees
- Condo and coop fee: $126 quarterly
Other
Other facts
- Listing agreement: Exclusive Right To Sell
- Ownership: Condominium
Price history
| Date | Event | Price |
|---|---|---|
| 10/7/2024 | Sold | $630,000+0.2%$342/sqft |
Source: | ||
| 10/4/2024 | Pending sale | $629,000$342/sqft |
Source: | ||
| 8/29/2024 | Contingent | $629,000$342/sqft |
Source: | ||
| 8/16/2024 | Listed for sale | $629,000+44.6%$342/sqft |
Source: | ||
| 6/2/2017 | Listing removed | $3,100$2/sqft |
Source: Gloria Nilson Co. Real Estate #6979852 Report a problem | ||
Public tax history
| Year | Property taxes | Tax assessment |
|---|---|---|
| 2025 | $12,927 | $425,100 |
| 2024 | $12,927 +14.8% | $425,100 +11.1% |
| 2023 | $11,257 -10.4% | $382,500 -6.8% |
Find assessor info on the county website
Neighborhood: 08534
Nearby schools
GreatSchools rating
- 9/10Stony Brook Elementary SchoolGrades: PK-5Distance: 0.5 mi
- 6/10Timberlane Middle SchoolGrades: 6-8Distance: 3.3 mi
- 6/10Central High SchoolGrades: 9-12Distance: 3.1 mi
Schools provided by the listing agent
- District: Hopewell Valley Regional Schools
Source: Bright MLS. This data may not be complete. We recommend contacting the local school district to confirm school assignments for this home.
Get pre-qualified for a loan
At Zillow Home Loans, we can pre-qualify you in as little as 5 minutes with no impact to your credit score.An equal housing lender. NMLS #10287.

