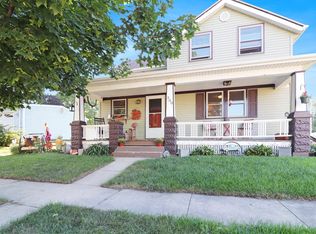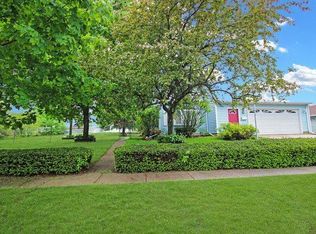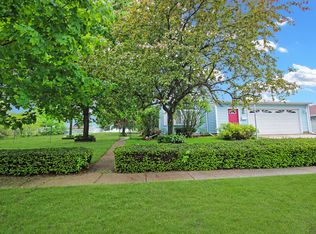Sold for $163,000
$163,000
300 Washington St, Ridott, IL 61067
3beds
1,410sqft
Single Family Residence
Built in 1920
8,276.4 Square Feet Lot
$108,600 Zestimate®
$116/sqft
$1,079 Estimated rent
Home value
$108,600
$80,000 - $138,000
$1,079/mo
Zestimate® history
Loading...
Owner options
Explore your selling options
What's special
BEAUTIFUL 2.5 CAR DETACHED GARAGE WITH A PORCH AND WORKSHOP! This charming home is brimming with character and perfect for cozy living! Imagine sipping your morning coffee on the inviting front porch. The beautifully designed kitchen features an island, stainless steel appliances, and farmhouse lights, seamlessly connecting to the spacious living room with large picture windows. On the main floor, you'll find a versatile bedroom/office and a full bath, along with a mudroom that doubles as a laundry room, complete with a stunning leaded glass window. Step outside to the newer deck and enjoy the fully fenced yard—ideal for outdoor gatherings! The impressive 2.5+ car garage includes an extended door, a full 100 amp electric panel, and a workshop space, plus a covered porch for entertaining. Need extra storage? The adorable garden shed has you covered! Upstairs, there are two generous bedrooms and a full bathroom with a step-in shower. The primary bedroom boasts three closets, providing ample storage. Recent updates include new flooring, light fixtures, paint, a well pump (2024), a well bladder (2024), a furnace (2013), central air (2023), and a dishwasher (2023). Don’t miss out on this gem!
Zillow last checked: 8 hours ago
Listing updated: December 11, 2024 at 08:33am
Listed by:
Christine Wilke 815-262-0760,
Best Realty
Bought with:
Christine Wilke, 475.191424
Best Realty
Source: NorthWest Illinois Alliance of REALTORS®,MLS#: 202406087
Facts & features
Interior
Bedrooms & bathrooms
- Bedrooms: 3
- Bathrooms: 2
- Full bathrooms: 2
- Main level bathrooms: 1
- Main level bedrooms: 1
Primary bedroom
- Level: Upper
- Area: 188.34
- Dimensions: 12.9 x 14.6
Bedroom 2
- Level: Upper
- Area: 126.56
- Dimensions: 11.3 x 11.2
Bedroom 3
- Level: Main
- Area: 70.62
- Dimensions: 10.7 x 6.6
Kitchen
- Level: Main
- Area: 202.41
- Dimensions: 17.3 x 11.7
Living room
- Level: Main
- Area: 214.2
- Dimensions: 15.3 x 14
Heating
- Forced Air, Natural Gas
Cooling
- Central Air
Appliances
- Included: Dishwasher, Dryer, Microwave, Refrigerator, Stove/Cooktop, Washer, Water Softener, Gas Water Heater
- Laundry: Main Level
Features
- Windows: Window Treatments
- Basement: Full
- Has fireplace: No
- Fireplace features: Fire-Pit/Fireplace
Interior area
- Total structure area: 1,410
- Total interior livable area: 1,410 sqft
- Finished area above ground: 1,410
- Finished area below ground: 0
Property
Parking
- Total spaces: 2.5
- Parking features: Detached, Garage Door Opener
- Garage spaces: 2.5
Features
- Levels: Two
- Stories: 2
- Patio & porch: Deck, Covered
- Fencing: Fenced
Lot
- Size: 8,276 sqft
- Features: County Taxes, City/Town
Details
- Additional structures: Garden Shed
- Parcel number: 1532286006
Construction
Type & style
- Home type: SingleFamily
- Property subtype: Single Family Residence
Materials
- Vinyl
- Roof: Shingle
Condition
- Year built: 1920
Utilities & green energy
- Electric: Circuit Breakers
- Sewer: Septic Tank
- Water: Well
Community & neighborhood
Location
- Region: Ridott
- Subdivision: IL
Other
Other facts
- Price range: $163K - $163K
- Ownership: Fee Simple
Price history
| Date | Event | Price |
|---|---|---|
| 12/11/2024 | Sold | $163,000-3.6%$116/sqft |
Source: | ||
| 11/10/2024 | Pending sale | $169,000$120/sqft |
Source: | ||
| 10/24/2024 | Listed for sale | $169,000+47.1%$120/sqft |
Source: | ||
| 11/11/2021 | Listing removed | -- |
Source: | ||
| 9/15/2021 | Contingent | $114,900$81/sqft |
Source: | ||
Public tax history
Tax history is unavailable.
Neighborhood: 61067
Nearby schools
GreatSchools rating
- 8/10Center Elementary SchoolGrades: PK-4Distance: 6.8 mi
- 2/10Freeport Middle SchoolGrades: 7-8Distance: 7.9 mi
- 1/10Freeport High SchoolGrades: 9-12Distance: 7.9 mi
Schools provided by the listing agent
- Elementary: Freeport
- Middle: Freeport Jr High
- High: Freeport High
- District: Freeport 145
Source: NorthWest Illinois Alliance of REALTORS®. This data may not be complete. We recommend contacting the local school district to confirm school assignments for this home.
Get pre-qualified for a loan
At Zillow Home Loans, we can pre-qualify you in as little as 5 minutes with no impact to your credit score.An equal housing lender. NMLS #10287.


