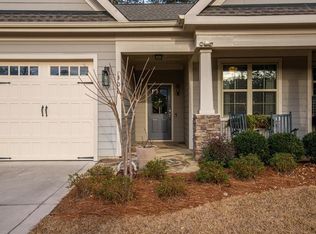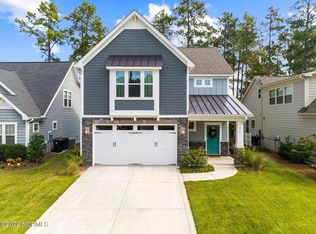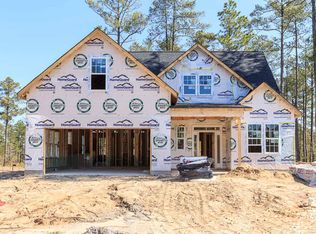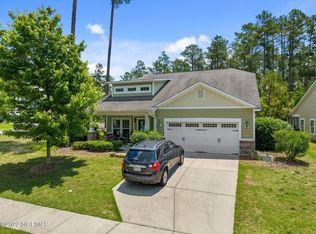Sold for $583,000 on 09/04/24
$583,000
300 Warren Lake Road, Aberdeen, NC 28315
4beds
2,991sqft
Single Family Residence
Built in 2016
10,454.4 Square Feet Lot
$599,300 Zestimate®
$195/sqft
$2,642 Estimated rent
Home value
$599,300
$515,000 - $701,000
$2,642/mo
Zestimate® history
Loading...
Owner options
Explore your selling options
What's special
Welcome to your dream home in the highly sought-after Legacy Lakes community! This stunning 4-bedroom, 3-bathroom designer's masterpiece is a true gem, featuring an array of luxurious upgrades and impeccable attention to detail to include custom lighting throughout and high-end trim finishes.
Step inside and be captivated by the open floor plan, perfect for entertaining. The formal dining room, accented with coffered ceiling, sets the stage for memorable gatherings. Cozy up by the stone fireplace in the inviting living area with a perfect view of the kitchen for seamless entertaining and everyday living.
The gourmet kitchen is a chef's delight, featuring top-of-the-line cafe appliances, including a double oven gas range and vented hood. Quartz countertops, a chevron marbled backsplash, soft-close drawers, a large island, and a butler pantry complete this culinary dream.
Upstairs, retreat to the spacious master suite, complete with custom walk-in custom closet, a dual vanity sink, a tiled shower, and a luxurious garden tub. An open loft area provides additional living space, perfect for a cozy reading nook or play area. The versatile bonus room with a full closet can serve as a fifth bedroom or a recreational room to suit your needs. Two additional bedrooms complete the upstairs. Don't miss the enormous walk-in attic storage on the third floor.
Imagine yourself sitting by the firepit in your serene backyard, enjoying the peaceful surroundings and picturesque views of the golf course. The flagstone-covered patio and walkway create an inviting outdoor space, perfect for relaxing or entertaining. The beautifully landscaped lot backs to the golf course, offering serene views and a sense of tranquility.
Legacy Lakes community amenities include a pool, golf course, tennis courts, fitness center, and clubhouse, providing endless opportunities for relaxation and recreation. Don't miss out on this dream home!
Zillow last checked: 8 hours ago
Listing updated: September 05, 2024 at 05:19am
Listed by:
Jamie Marie Walker 910-583-2321,
Keller Williams Pinehurst
Bought with:
Deborah J Leonard, 286796
Coldwell Banker Advantage-Southern Pines
Source: Hive MLS,MLS#: 100452797 Originating MLS: Mid Carolina Regional MLS
Originating MLS: Mid Carolina Regional MLS
Facts & features
Interior
Bedrooms & bathrooms
- Bedrooms: 4
- Bathrooms: 3
- Full bathrooms: 3
Primary bedroom
- Level: Second
- Dimensions: 17.6 x 11
Bedroom 2
- Level: Main
- Dimensions: 11 x 12
Bedroom 3
- Level: Second
- Dimensions: 12 x 12
Bedroom 4
- Level: Second
- Dimensions: 12 x 13
Bonus room
- Level: Second
- Dimensions: 17.6 x 11
Breakfast nook
- Level: Main
- Dimensions: 12 x 8.6
Dining room
- Level: Main
- Dimensions: 12 x 13.6
Kitchen
- Level: Main
- Dimensions: 12 x 15.6
Living room
- Level: Main
- Dimensions: 16 x 19.6
Other
- Description: floored attic storage
- Level: Third
- Dimensions: 40 x 16
Heating
- Heat Pump, Electric
Cooling
- Heat Pump
Appliances
- Included: Vented Exhaust Fan, Gas Cooktop, Built-In Microwave, Refrigerator, Double Oven, Disposal, Dishwasher
- Laundry: Laundry Room
Features
- Walk-in Closet(s), Vaulted Ceiling(s), Tray Ceiling(s), High Ceilings, Entrance Foyer, Solid Surface, Kitchen Island, Ceiling Fan(s), Pantry, Wet Bar, Blinds/Shades, Gas Log, Walk-In Closet(s)
- Flooring: Carpet, Tile, Wood
- Basement: None
- Attic: Floored,Walk-In
- Has fireplace: Yes
- Fireplace features: Gas Log
Interior area
- Total structure area: 2,991
- Total interior livable area: 2,991 sqft
Property
Parking
- Total spaces: 2
- Parking features: Attached
- Has attached garage: Yes
- Uncovered spaces: 2
Accessibility
- Accessibility features: None
Features
- Levels: Two,Three Or More
- Stories: 2
- Patio & porch: Covered, Patio
- Exterior features: Irrigation System
- Pool features: None
- Fencing: Invisible
- Has view: Yes
- View description: Golf Course
- Frontage type: Golf Course
Lot
- Size: 10,454 sqft
- Dimensions: 50.13 x 206.5 x 49.71 x 201.33
- Features: On Golf Course
Details
- Parcel number: 20080928
- Zoning: R-20
- Special conditions: Standard
Construction
Type & style
- Home type: SingleFamily
- Property subtype: Single Family Residence
Materials
- Composition, Stone Veneer
- Foundation: Slab
- Roof: Architectural Shingle
Condition
- New construction: No
- Year built: 2016
Utilities & green energy
- Sewer: Public Sewer
- Water: Public
- Utilities for property: Sewer Available, Water Available
Community & neighborhood
Security
- Security features: Fire Sprinkler System, Security System, Smoke Detector(s)
Location
- Region: Aberdeen
- Subdivision: Legacy Lakes
HOA & financial
HOA
- Has HOA: Yes
- HOA fee: $1,500 monthly
- Amenities included: Clubhouse, Pool, Fitness Center, Golf Course, Maintenance Common Areas, Maintenance Roads, Management, Tennis Court(s)
- Association name: Cedar Management Group
- Association phone: 877-252-3327
Other
Other facts
- Listing agreement: Exclusive Right To Sell
- Listing terms: Cash,Conventional,FHA,VA Loan
- Road surface type: Paved
Price history
| Date | Event | Price |
|---|---|---|
| 9/4/2024 | Sold | $583,000-2%$195/sqft |
Source: | ||
| 7/21/2024 | Pending sale | $595,000$199/sqft |
Source: | ||
| 6/28/2024 | Listed for sale | $595,000+10.2%$199/sqft |
Source: | ||
| 10/24/2022 | Listing removed | -- |
Source: | ||
| 8/26/2022 | Pending sale | $539,900-1.8%$181/sqft |
Source: | ||
Public tax history
| Year | Property taxes | Tax assessment |
|---|---|---|
| 2024 | $3,765 -2.5% | $490,510 |
| 2023 | $3,863 +12.8% | $490,510 +10.8% |
| 2022 | $3,425 -2.4% | $442,640 +31.2% |
Find assessor info on the county website
Neighborhood: 28315
Nearby schools
GreatSchools rating
- 1/10Aberdeen Elementary SchoolGrades: PK-5Distance: 3.7 mi
- 6/10Southern Middle SchoolGrades: 6-8Distance: 3.8 mi
- 5/10Pinecrest High SchoolGrades: 9-12Distance: 6 mi
Schools provided by the listing agent
- Elementary: Aberdeeen Elementary
- Middle: Southern Middle
- High: Pinecrest High
Source: Hive MLS. This data may not be complete. We recommend contacting the local school district to confirm school assignments for this home.

Get pre-qualified for a loan
At Zillow Home Loans, we can pre-qualify you in as little as 5 minutes with no impact to your credit score.An equal housing lender. NMLS #10287.
Sell for more on Zillow
Get a free Zillow Showcase℠ listing and you could sell for .
$599,300
2% more+ $11,986
With Zillow Showcase(estimated)
$611,286


