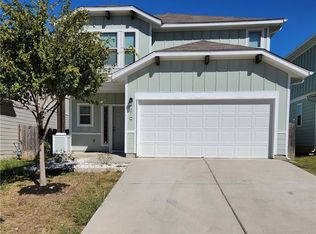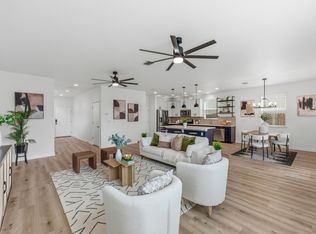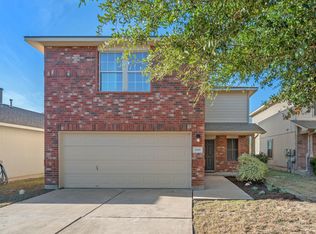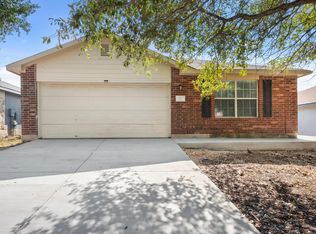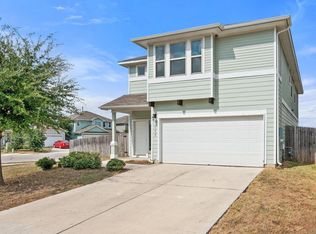Welcome to this charming home in the peaceful Shadow Creek neighborhood of Buda, Texas! Inside, you’ll find a roomy upstairs game room, modern lighting, ceiling fans for added comfort, and plenty of space to spread out. The kitchen features stainless steel appliances, granite countertops, and a big walk-in pantry—plus, there’s tons of storage throughout the house. Roomy laundry room with SS washer and dryer + more storage. Downstairs has easy-to-clean tile floors. Another large living room starts the 2nd floor room for a large sectional plus. The primary bedroom fits a king size bed as staging shows + more. The second & third bedroom are also off the upstairs living area. The neighborhood has a great elementary school with a STEM program, McCormick Middle School, and it’s part of the award-winning Hays CISD. Shadow Creek also offers awesome community perks like a big swimming pool, a splash pool for the kids, parks, playgrounds, and trails for walking, running, or biking. With quiet streets, nearby shopping, and an easy drive to downtown Austin, this home offers the best of both worlds—peaceful living with city convenience. It’s a comfy, welcoming space you’ll love to call home.
Active
$300,000
300 Wapiti Rd, Buda, TX 78610
3beds
1,931sqft
Est.:
Single Family Residence
Built in 2018
4,791.6 Square Feet Lot
$-- Zestimate®
$155/sqft
$31/mo HOA
What's special
Modern lightingStainless steel appliancesCeiling fansGranite countertopsTons of storageRoomy laundry roomEasy-to-clean tile floors
- 254 days |
- 203 |
- 14 |
Zillow last checked: 8 hours ago
Listing updated: October 24, 2025 at 08:14am
Listed by:
Monica Pizanie (512) 368-8078,
Christie's Int'l Real Estate (512) 270-8586
Source: Unlock MLS,MLS#: 8616287
Tour with a local agent
Facts & features
Interior
Bedrooms & bathrooms
- Bedrooms: 3
- Bathrooms: 3
- Full bathrooms: 2
- 1/2 bathrooms: 1
Primary bedroom
- Features: High Ceilings, Sitting/Study Room, Walk-In Closet(s)
- Level: Second
Bedroom
- Features: High Ceilings
- Level: Second
Bedroom
- Features: High Ceilings
- Level: Second
Primary bathroom
- Features: Walk-in Shower
- Level: Second
Kitchen
- Features: Kitchn - Breakfast Area, Stone Counters, High Ceilings, Open to Family Room, Pantry
- Level: Main
Living room
- Features: Ceiling Fan(s)
- Level: Main
Heating
- Central
Cooling
- Ceiling Fan(s), Central Air
Appliances
- Included: Dishwasher, Disposal, Gas Cooktop, Microwave, Free-Standing Gas Oven, Stainless Steel Appliance(s), Gas Water Heater
Features
- Electric Dryer Hookup, High Speed Internet, Kitchen Island, Multiple Living Areas, Open Floorplan, Pantry, Washer Hookup
- Flooring: Carpet, Tile
- Windows: None
Interior area
- Total interior livable area: 1,931 sqft
Video & virtual tour
Property
Parking
- Total spaces: 2
- Parking features: Driveway, Garage, Garage Faces Front
- Garage spaces: 2
Accessibility
- Accessibility features: None
Features
- Levels: Two
- Stories: 2
- Patio & porch: Covered, Rear Porch
- Exterior features: Private Yard
- Pool features: None
- Fencing: Fenced, Wood
- Has view: Yes
- View description: None
- Waterfront features: None
Lot
- Size: 4,791.6 Square Feet
- Features: Back Yard, Front Yard, Landscaped, Level, Sprinkler - Automatic, Sprinkler - Back Yard, Sprinklers In Front, Sprinkler - In-ground, Trees-Small (Under 20 Ft)
Details
- Additional structures: None
- Parcel number: 117692000D026002
- Special conditions: Standard
Construction
Type & style
- Home type: SingleFamily
- Property subtype: Single Family Residence
Materials
- Foundation: Slab
- Roof: Composition
Condition
- Resale
- New construction: No
- Year built: 2018
Details
- Builder name: Milestone
Utilities & green energy
- Sewer: Public Sewer
- Water: Public
- Utilities for property: Cable Available, Electricity Available, Electricity Connected, Internet-Cable, Natural Gas Available, Natural Gas Connected, Phone Available, Sewer Available, Sewer Connected, Water Available, Water Connected
Community & HOA
Community
- Features: BBQ Pit/Grill, Park, Picnic Area, Playground, Pool, Sport Court(s)/Facility
- Subdivision: Shadow Creek Ph Nine Sec Two
HOA
- Has HOA: Yes
- Services included: Common Area Maintenance
- HOA fee: $92 quarterly
- HOA name: Shadow Creek HOA
Location
- Region: Buda
Financial & listing details
- Price per square foot: $155/sqft
- Tax assessed value: $319,620
- Date on market: 4/19/2025
- Listing terms: Cash,Conventional,FHA
- Electric utility on property: Yes
Estimated market value
Not available
Estimated sales range
Not available
Not available
Price history
Price history
| Date | Event | Price |
|---|---|---|
| 9/29/2025 | Price change | $300,000-6.3%$155/sqft |
Source: | ||
| 6/30/2025 | Price change | $320,000-6.4%$166/sqft |
Source: | ||
| 4/29/2025 | Price change | $342,000-5%$177/sqft |
Source: | ||
| 4/19/2025 | Listed for sale | $360,000$186/sqft |
Source: | ||
| 8/24/2021 | Sold | -- |
Source: Agent Provided Report a problem | ||
Public tax history
Public tax history
| Year | Property taxes | Tax assessment |
|---|---|---|
| 2025 | -- | $319,620 -8.1% |
| 2024 | $7,945 -5.6% | $347,950 -7.4% |
| 2023 | $8,417 -15.2% | $375,760 +0.3% |
Find assessor info on the county website
BuyAbility℠ payment
Est. payment
$1,961/mo
Principal & interest
$1440
Property taxes
$385
Other costs
$136
Climate risks
Neighborhood: 78610
Nearby schools
GreatSchools rating
- 7/10Ralph Pfluger Elementary SchoolGrades: PK-5Distance: 0.4 mi
- 6/10Dr T C Mccormick Jr MiddleGrades: 6-8Distance: 0.7 mi
- 6/10Moe and Gene Johnson High SchoolGrades: 9-12Distance: 5.5 mi
Schools provided by the listing agent
- Elementary: Ralph Pfluger
- Middle: McCormick
- High: Jack C Hays
- District: HaysCONSISD
Source: Unlock MLS. This data may not be complete. We recommend contacting the local school district to confirm school assignments for this home.
- Loading
- Loading
