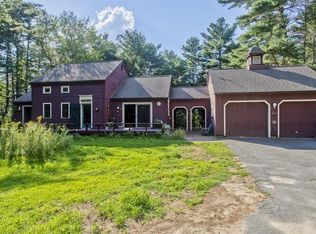The beauty doesn't stop at the doorstep of this stunning Colonial! Meticulously maintained inside and out, its farmhouse-style front porch and attached two-car garage set the stage for an inviting open floor plan with copious amounts of natural light inside. Gather with loved ones comfortably around the granite center island in the updated kitchen, formal dining area, spacious living room with pellet stove, or finished basement with bonus living space. All five bedrooms offer rest and relaxation, especially the master with XL closet and ensuite bath featuring a soaking tub to melt away the day. The backyard is an oasis for all ages, with an above-ground pool, deck, patio, treehouse, playscape and shed, all on 1.41 acres of land. Stop the dirt at the door with a mudroom for dirty shoes, coats and more, and first floor laundry to clean up with ease. Plus solar panels help save you money now! Experience it for yourself during the open house on Sunday March 24th from 12:00-1:30 P.M
This property is off market, which means it's not currently listed for sale or rent on Zillow. This may be different from what's available on other websites or public sources.
