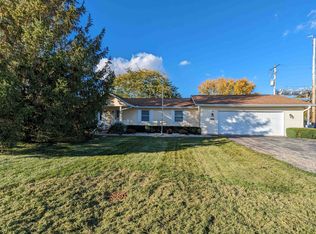Beautiful ranch situated on a corner lot with plenty of room and many upgrades including kitchen countertops, stainless steel appliances & granite undermounted sink. New lights & fans , carpet, and master bathroom upgrades. This beautiful home also features Oak Trim & Cabinetry throughout, Jacuzzi bath in master bedroom with separate shower and walk-in closet in master bedroom. . Finished basement includes family room, large bedroom, full bath, den/music room and 1 other finished room. Enjoy the scenic view from the back deck overlooking the spacious yard. You must see this house to appreicate its room and quality.
This property is off market, which means it's not currently listed for sale or rent on Zillow. This may be different from what's available on other websites or public sources.

