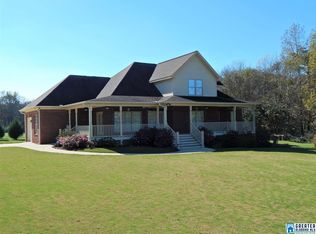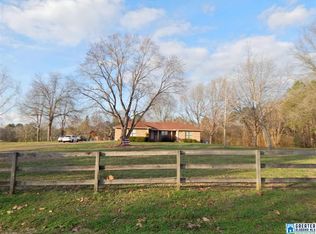Sold for $835,000
$835,000
300 W Shugart Ridge Rd, Gardendale, AL 35071
5beds
5,349sqft
Single Family Residence
Built in 2008
1.34 Acres Lot
$844,200 Zestimate®
$156/sqft
$3,919 Estimated rent
Home value
$844,200
$794,000 - $895,000
$3,919/mo
Zestimate® history
Loading...
Owner options
Explore your selling options
What's special
Do not miss your opportunity to own one of the most outstanding homes in Gardendale. 300 W Shugart Ridge Road is truly the best of both worlds by offering privacy and convenience. Nestled in the cul-de-sac on 1.34+/- acres but still only 3 minutes to I-65. This premier home offers 5 bedrooms - 4.5 baths and 3 dens. The soaring two story foyer greets you as you open the door along with the office and dining room. The spacious family room is open to the kitchen. Oversized master bedroom and bathroom is conveniently located on the main level. The master closet is perfection! Upstairs offers 3 bedrooms, 2 baths, den and exercise room. The basement has been recently finished with a den, bedroom, bath and large flex room. The back deck is the perfect spot to enjoy the gorgeous view of the private back yard. You may even catch a glimpse of deer and turkey. There is also a 20ft retractable awning for shade in the summer. Spray foam insulation and tankless water heater for efficiency.
Zillow last checked: 8 hours ago
Listing updated: May 31, 2024 at 08:28pm
Listed by:
Sheree West Bennefield 205-281-3706,
RE/MAX Northern Properties,
Scott Bennefield 205-910-2991,
RE/MAX Northern Properties
Bought with:
Scott Bennefield
RE/MAX Northern Properties
Sheree West Bennefield
RE/MAX Northern Properties
Source: GALMLS,MLS#: 21382357
Facts & features
Interior
Bedrooms & bathrooms
- Bedrooms: 5
- Bathrooms: 5
- Full bathrooms: 4
- 1/2 bathrooms: 1
Primary bedroom
- Level: First
Bedroom 1
- Level: Second
Bedroom 2
- Level: Second
Bedroom 3
- Level: Second
Primary bathroom
- Level: First
Bathroom 1
- Level: Second
Bathroom 3
- Level: Basement
Dining room
- Level: First
Family room
- Level: Second
Kitchen
- Features: Stone Counters, Breakfast Bar, Eat-in Kitchen, Kitchen Island, Pantry
- Level: First
Living room
- Level: First
Basement
- Area: 1289
Office
- Level: First
Heating
- Central, Heat Pump
Cooling
- Central Air, Heat Pump
Appliances
- Included: Dishwasher, Microwave, Electric Oven, Stainless Steel Appliance(s), Stove-Gas, Tankless Water Heater
- Laundry: Electric Dryer Hookup, Sink, Washer Hookup, Main Level, Laundry Room, Laundry (ROOM), Yes
Features
- Recessed Lighting, Split Bedroom, High Ceilings, Crown Molding, Smooth Ceilings, Separate Shower, Split Bedrooms, Tub/Shower Combo, Walk-In Closet(s)
- Flooring: Hardwood, Tile
- Basement: Full,Partially Finished,Concrete
- Attic: Walk-In,Yes
- Has fireplace: No
Interior area
- Total interior livable area: 5,349 sqft
- Finished area above ground: 4,060
- Finished area below ground: 1,289
Property
Parking
- Total spaces: 4
- Parking features: Driveway, Garage Faces Side
- Garage spaces: 4
- Has uncovered spaces: Yes
Features
- Levels: One and One Half
- Stories: 1
- Patio & porch: Porch, Covered (DECK), Deck
- Pool features: None
- Has spa: Yes
- Spa features: Bath
- Has view: Yes
- View description: None
- Waterfront features: No
Lot
- Size: 1.34 Acres
- Features: Cul-De-Sac, Few Trees
Details
- Parcel number: 1400152000001.002
- Special conditions: N/A
Construction
Type & style
- Home type: SingleFamily
- Property subtype: Single Family Residence
Materials
- Brick Over Foundation, HardiPlank Type
- Foundation: Basement
Condition
- Year built: 2008
Utilities & green energy
- Sewer: Septic Tank
- Water: Public
- Utilities for property: Underground Utilities
Community & neighborhood
Location
- Region: Gardendale
- Subdivision: Bailey Farms
Other
Other facts
- Price range: $835K - $835K
- Road surface type: Paved
Price history
| Date | Event | Price |
|---|---|---|
| 5/31/2024 | Sold | $835,000-1.8%$156/sqft |
Source: | ||
| 4/29/2024 | Contingent | $849,900$159/sqft |
Source: | ||
| 4/12/2024 | Listed for sale | $849,900+61.9%$159/sqft |
Source: | ||
| 7/10/2020 | Sold | $525,000$98/sqft |
Source: | ||
| 6/5/2020 | Pending sale | $525,000$98/sqft |
Source: eXp Realty, LLC #883223 Report a problem | ||
Public tax history
| Year | Property taxes | Tax assessment |
|---|---|---|
| 2025 | $4,803 +0.6% | $80,800 +0.6% |
| 2024 | $4,775 +8.5% | $80,340 +8.4% |
| 2023 | $4,403 +14.2% | $74,140 +14% |
Find assessor info on the county website
Neighborhood: 35071
Nearby schools
GreatSchools rating
- 9/10Gardendale Elementary SchoolGrades: PK-5Distance: 1.3 mi
- 9/10Bragg Middle SchoolGrades: 6-8Distance: 1.4 mi
- 4/10Gardendale High SchoolGrades: 9-12Distance: 1.6 mi
Schools provided by the listing agent
- Elementary: Gardendale
- Middle: Bragg
- High: Gardendale
Source: GALMLS. This data may not be complete. We recommend contacting the local school district to confirm school assignments for this home.
Get a cash offer in 3 minutes
Find out how much your home could sell for in as little as 3 minutes with a no-obligation cash offer.
Estimated market value$844,200
Get a cash offer in 3 minutes
Find out how much your home could sell for in as little as 3 minutes with a no-obligation cash offer.
Estimated market value
$844,200

