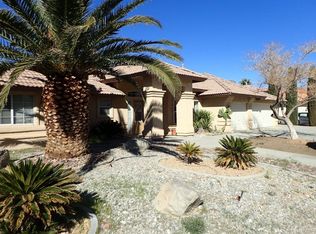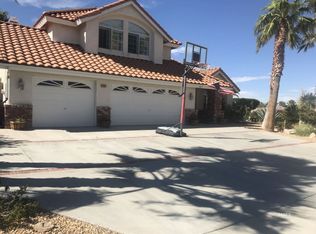Beautiful College Heights home with its own back yard oasis complete with sparkling pool, spa, palm trees, large covered patio with ceiling fans and an outdoor half bath make this an entertainers dream. Inside this stunning home you will find a light, bright floor plan with dramatic high ceilings, crown molding, large windows, gas fireplace, fully updated kitchen, large island, white cabinets, plenty of counter space, walk in pantry and tile floors. Formal dining and living rooms have French doors, and family room is open to the kitchen and eating nook. Spacious master suite with its own outdoor entrance to the back yard overlooks the pool and spa. Beautiful master bathroom with long vanity area, lots of cabinet space, separate shower, soaking tub and large walk in closet. There are three additional bedrooms with large closets and an updated hall bathroom with granite countertops, soaking tub and tile floors. Central air and evaporative cooling will keep you plenty cool on hot days! No need to park cars in the desert heat with the three car garage and lots of built in cabinets. Considered by some as the best house on the market, don't hesitate, this one won't last long!
This property is off market, which means it's not currently listed for sale or rent on Zillow. This may be different from what's available on other websites or public sources.

