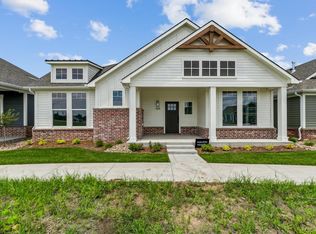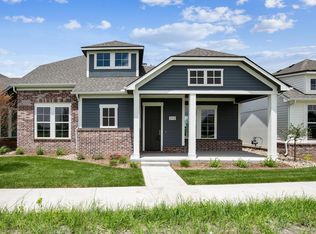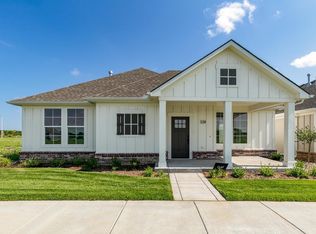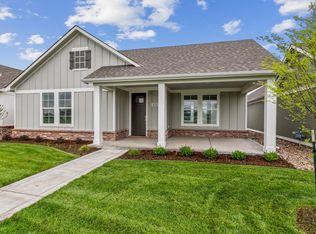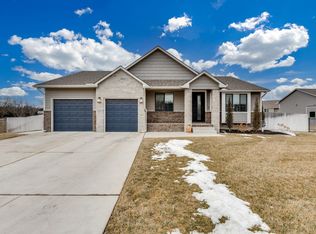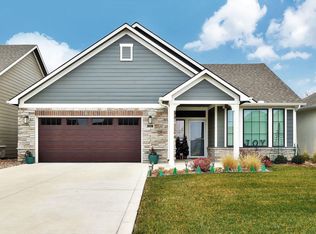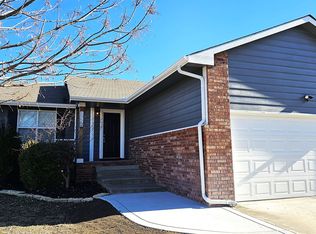The Bedford, part of the Celebration Series, features an open, light-filled house plan with a private garden courtyard and single-level living. The spacious kitchen opens to the dining and living rooms, creating a seamless flow for everyday living and entertaining. The first-floor owner’s suite includes a large walk-in closet and provides a comfortable retreat. A 2½-car rear-entry garage adds curb appeal and storage. Optional features include a covered or screened porch off the owner’s suite and an optional second-level bonus suite for guests or additional living space. Designed for comfort and flexibility, The Bedford offers easy, low-maintenance living with thoughtful indoor-outdoor connection.
For sale
$425,000
300 W Pepper Tree Rd, Andover, KS 67002
2beds
1,860sqft
Est.:
Patio Home
Built in 2023
3,920.4 Square Feet Lot
$-- Zestimate®
$228/sqft
$19/mo HOA
What's special
- 316 days |
- 54 |
- 2 |
Zillow last checked: 8 hours ago
Listing updated: February 04, 2026 at 01:20pm
Listed by:
Matthew Pommier 620-704-9567,
PB Realty
Source: SCKMLS,MLS#: 653271
Tour with a local agent
Facts & features
Interior
Bedrooms & bathrooms
- Bedrooms: 2
- Bathrooms: 2
- Full bathrooms: 2
Primary bedroom
- Description: Carpet
- Level: Main
- Area: 182
- Dimensions: 14x13
Bedroom
- Description: Carpet
- Level: Main
- Area: 154
- Dimensions: 14x11
Additional room
- Description: Luxury Vinyl
- Level: Main
- Area: 154
- Dimensions: 14x11
Kitchen
- Description: Luxury Vinyl
- Level: Main
- Area: 160
- Dimensions: 10x16
Living room
- Description: Luxury Vinyl
- Level: Main
- Area: 224
- Dimensions: 16x14
Heating
- Forced Air, Natural Gas
Cooling
- Central Air, Electric
Appliances
- Included: Dishwasher, Disposal, Microwave, Range, Humidifier
- Laundry: Main Level
Features
- Ceiling Fan(s), Walk-In Closet(s)
- Flooring: Laminate
- Basement: None
- Number of fireplaces: 1
- Fireplace features: One, Electric
Interior area
- Total interior livable area: 1,860 sqft
- Finished area above ground: 1,860
- Finished area below ground: 0
Property
Parking
- Total spaces: 2
- Parking features: Attached, Oversized
- Garage spaces: 2
Features
- Levels: One
- Stories: 1
- Patio & porch: Patio
- Exterior features: Guttering - ALL, Irrigation Well, Sprinkler System, Other, Zero Step Entry
- Pool features: Community
Lot
- Size: 3,920.4 Square Feet
- Features: Standard
Details
- Parcel number: 0015033244
Construction
Type & style
- Home type: SingleFamily
- Architectural style: Ranch
- Property subtype: Patio Home
Materials
- Frame w/Less than 50% Mas
- Foundation: None
- Roof: Composition
Condition
- Year built: 2023
Details
- Builder name: Perfection Builders
Utilities & green energy
- Gas: Natural Gas Available
- Utilities for property: Sewer Available, Natural Gas Available, Public
Community & HOA
Community
- Features: Clubhouse, Fitness Center, Add’l Dues May Apply
- Subdivision: CORNERSTONE
HOA
- Has HOA: Yes
- Services included: Maintenance Grounds, Snow Removal, Other - See Remarks
- HOA fee: $225 annually
Location
- Region: Andover
Financial & listing details
- Price per square foot: $228/sqft
- Tax assessed value: $426,480
- Annual tax amount: $554
- Date on market: 4/4/2025
- Cumulative days on market: 866 days
- Ownership: Individual
- Road surface type: Paved
Estimated market value
Not available
Estimated sales range
Not available
$2,157/mo
Price history
Price history
Price history is unavailable.
Public tax history
Public tax history
| Year | Property taxes | Tax assessment |
|---|---|---|
| 2025 | -- | $49,045 +23.9% |
| 2024 | $5,917 +1310.4% | $39,587 +1342.7% |
| 2023 | $420 | $2,744 |
Find assessor info on the county website
BuyAbility℠ payment
Est. payment
$2,755/mo
Principal & interest
$2038
Property taxes
$549
Other costs
$168
Climate risks
Neighborhood: 67002
Nearby schools
GreatSchools rating
- 7/10Robert M. Martin Elementary SchoolGrades: K-5Distance: 0.8 mi
- 8/10Andover Middle SchoolGrades: 6-8Distance: 0.7 mi
- 9/10Andover High SchoolGrades: 9-12Distance: 0.6 mi
Schools provided by the listing agent
- Elementary: Martin
- Middle: Andover
- High: Andover
Source: SCKMLS. This data may not be complete. We recommend contacting the local school district to confirm school assignments for this home.
Open to renting?
Browse rentals near this home.- Loading
- Loading
