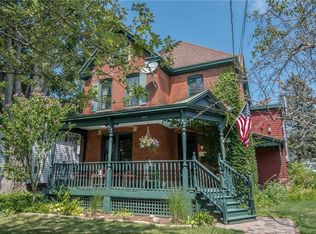Closed
$184,500
300 W Linden St, Rome, NY 13440
3beds
1,600sqft
Single Family Residence
Built in 1923
10,018.8 Square Feet Lot
$193,000 Zestimate®
$115/sqft
$2,142 Estimated rent
Home value
$193,000
$164,000 - $228,000
$2,142/mo
Zestimate® history
Loading...
Owner options
Explore your selling options
What's special
They sure don't build them like they used to! Here is an affordable opportunity to have a well built home in a GREAT LOCATION! GORGEOUS Hardwood floors, UPDATED double hung windows, UPDATED 150 amp panel & service entrance, UPDATED blinds throughout, spray foam & blown-in insulation. SPACIOUS kitchen with a sunny dining area addition (not reflected in public sq footage). Main level bedroom with attached 1/2 bath. NEW bath fitter insert in upstairs bathroom. HUGE closets! Walk up attic & DRY basement to satisfy all of your storage needs. Relax under the covered rear porch or on the front porch. HUGE garage can accommodate up to THREE vehicles, plus another garage for all the lawn equipment. Raised bed gardens. NEW roof & gutters on the big garage. Original roof on the house is a composite material that is fully functional & in great shape but in need of a fresh spray coat. City taxes include unmetered water, sewer, garbage & green waste pick up.
Zillow last checked: 8 hours ago
Listing updated: October 08, 2024 at 04:17pm
Listed by:
Lori A. Frieden 315-225-9958,
Coldwell Banker Faith Properties R
Bought with:
Christopher Pallas, 10301224287
Benn Realty-Rome
Source: NYSAMLSs,MLS#: S1554589 Originating MLS: Mohawk Valley
Originating MLS: Mohawk Valley
Facts & features
Interior
Bedrooms & bathrooms
- Bedrooms: 3
- Bathrooms: 2
- Full bathrooms: 1
- 1/2 bathrooms: 1
- Main level bathrooms: 1
- Main level bedrooms: 1
Heating
- Gas, Baseboard, Hot Water, Radiant
Appliances
- Included: Freezer, Gas Oven, Gas Range, Gas Water Heater
- Laundry: In Basement
Features
- Entrance Foyer, Eat-in Kitchen, Separate/Formal Living Room, Solid Surface Counters, Bedroom on Main Level, Bath in Primary Bedroom
- Flooring: Carpet, Hardwood, Varies, Vinyl
- Windows: Thermal Windows
- Basement: Exterior Entry,Full,Walk-Up Access
- Has fireplace: No
Interior area
- Total structure area: 1,600
- Total interior livable area: 1,600 sqft
Property
Parking
- Total spaces: 4
- Parking features: Detached, Electricity, Garage, Storage, Garage Door Opener
- Garage spaces: 4
Features
- Patio & porch: Open, Porch
- Exterior features: Blacktop Driveway
Lot
- Size: 10,018 sqft
- Dimensions: 51 x 200
- Features: Corner Lot, Rectangular, Rectangular Lot, Residential Lot
Details
- Additional structures: Second Garage
- Parcel number: 30130122302000010510000000
- Special conditions: Standard
Construction
Type & style
- Home type: SingleFamily
- Architectural style: Two Story
- Property subtype: Single Family Residence
Materials
- Wood Siding, Copper Plumbing
- Foundation: Stone
- Roof: Composition,Other,See Remarks
Condition
- Resale
- Year built: 1923
Utilities & green energy
- Electric: Circuit Breakers
- Sewer: Connected
- Water: Connected, Public
- Utilities for property: Cable Available, High Speed Internet Available, Sewer Connected, Water Connected
Community & neighborhood
Location
- Region: Rome
Other
Other facts
- Listing terms: Cash,Conventional
Price history
| Date | Event | Price |
|---|---|---|
| 10/8/2024 | Sold | $184,500$115/sqft |
Source: | ||
| 8/20/2024 | Pending sale | $184,500$115/sqft |
Source: | ||
| 8/8/2024 | Contingent | $184,500$115/sqft |
Source: | ||
| 7/31/2024 | Listed for sale | $184,500$115/sqft |
Source: | ||
Public tax history
| Year | Property taxes | Tax assessment |
|---|---|---|
| 2024 | -- | $68,400 |
| 2023 | -- | $68,400 |
| 2022 | -- | $68,400 |
Find assessor info on the county website
Neighborhood: 13440
Nearby schools
GreatSchools rating
- 3/10Louis V Denti Elementary SchoolGrades: K-6Distance: 0.8 mi
- 5/10Lyndon H Strough Middle SchoolGrades: 7-8Distance: 0.6 mi
- 4/10Rome Free AcademyGrades: 9-12Distance: 2.1 mi
Schools provided by the listing agent
- Middle: Lyndon H Strough Middle
- High: Rome Free Academy
- District: Rome
Source: NYSAMLSs. This data may not be complete. We recommend contacting the local school district to confirm school assignments for this home.
