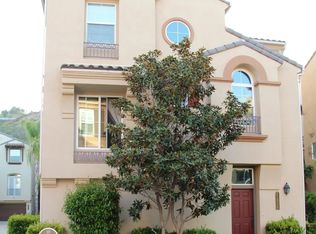Discover this rare ground-floor Townhouse style 2story in the highly sought-after La Vita community in Little Italy. Enjoy the best of both worlds with a Street Level private, secure walk-up entrance and a second entry from the building's lobby level, offering both privacy and convenience. More inside photos coming soon
The first floor features an open-concept living and dining area, a spacious kitchen, a half bath, a laundry closet, and a large storage area under the stairs complete with fireplace . The second floor includes Four bedrooms two with their own private bathrooms and a Fourth Study versatile flex/media room (over 10' x 8') off the third bedroom(legal, non-conforming). This additional space is ideal for a home office, gym, podcasting studio, playroom, or small business storage the possibilities are endless.
Step outside to your large private patio, perfect for relaxing or entertaining guests.
At La Vita, residents enjoy resort-style amenities such as a sparkling lap pool and sun deck, Bubbling spa, cutting edge fitness center with sleek design, advanced equipment and a motivating atmosphere. This building is completely secure with underground side by side parking all just steps from the San Diego Bay, top dining restaurants, coffee shops, shopping and the weekly Little Italy farmers market.
Experience comfort, flexibility, and convenience in one of San Diego's most vibrant neighborhoods welcome home to La Vita.
Apartment for rent
$6,195/mo
300 W Beech St UNIT 2, San Diego, CA 92101
4beds
1,671sqft
Price may not include required fees and charges.
Apartment
Available now
Central air
In unit laundry
Attached garage parking
Central
What's special
Private secure walk-up entrancePrivate bathroomsLarge private patioFour bedroomsSpacious kitchenLaundry closet
- 14 days |
- -- |
- -- |
Travel times
Looking to buy when your lease ends?
Consider a first-time homebuyer savings account designed to grow your down payment with up to a 6% match & a competitive APY.
Facts & features
Interior
Bedrooms & bathrooms
- Bedrooms: 4
- Bathrooms: 3
- Full bathrooms: 2
- 1/2 bathrooms: 1
Heating
- Central
Cooling
- Central Air
Appliances
- Included: Dryer, Washer
- Laundry: In Unit
Interior area
- Total interior livable area: 1,671 sqft
Video & virtual tour
Property
Parking
- Parking features: Attached
- Has attached garage: Yes
- Details: Contact manager
Features
- Exterior features: Heating system: Central
Details
- Parcel number: 5333411405
Construction
Type & style
- Home type: Apartment
- Property subtype: Apartment
Community & HOA
Location
- Region: San Diego
Financial & listing details
- Lease term: Contact For Details
Price history
| Date | Event | Price |
|---|---|---|
| 11/8/2025 | Listed for rent | $6,195$4/sqft |
Source: Zillow Rentals | ||
| 11/4/2025 | Listing removed | $6,195$4/sqft |
Source: Zillow Rentals | ||
| 10/22/2025 | Listed for rent | $6,195-0.9%$4/sqft |
Source: Zillow Rentals | ||
| 10/1/2025 | Listing removed | $6,250$4/sqft |
Source: SDMLS #250037074 | ||
| 8/23/2025 | Listed for rent | $6,250$4/sqft |
Source: SDMLS #250037074 | ||
Neighborhood: Little Italy
There are 7 available units in this apartment building

