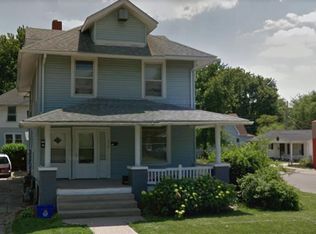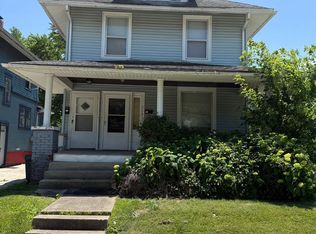Historic gem? Personal get away? Air BnB property? There is SOOO much to be done or had with this space. One bedroom, one bathroom and a full kitchen that is open to the living room space and with beautiful hardwood floors throughout. Loft style with an attached 2 car garage space plus a full basement for plenty of storage. The character and style will blow you away! New roof, new kitchen, new bathroom, new mechanicals, new electrical which means NOTHING left for you to do. Call us today!
This property is off market, which means it's not currently listed for sale or rent on Zillow. This may be different from what's available on other websites or public sources.

