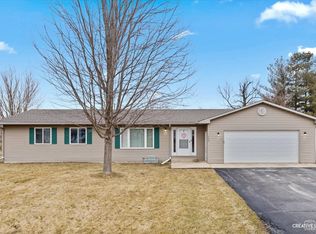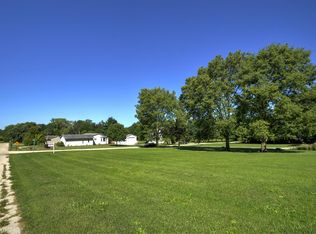Come see this unique, custom build ranch home in Kingston! 2 bedroom plus bonus room, 2 full bathrooms, attached 2-car garage and detached oversized garage on just over a third acre corner lot. Stay warm in the winter and cool in the summer with the insulated siding. Eat-in kitchen with lots of cabinet space, large picture window and beautiful hardwood pocket doors. Master bedroom with full bath, 2nd and bonus rooms all have windows to let in plenty of sunshine. The living/dining room has a large window and sliders that lead out to a covered back porch. Perfect place to enjoy your coffee on a gorgeous crisp fall morning while you watch the kids or dog run around the fenced area. Detached garage is heated, front half has a oversized door to fit an RV or other large vehicle, back half has built-in upper storage with workbench and cabinets that stay! Finish the large basement for more entertainment space which is framed out for laundry room and a separate room with steel studs and some drywall. All shelving in basement and garages stay, along with workbench and storage in garage. Make an offer before this property is gone! Being sold 'AS-IS'.
This property is off market, which means it's not currently listed for sale or rent on Zillow. This may be different from what's available on other websites or public sources.

