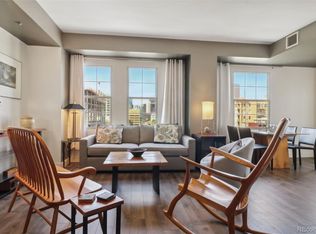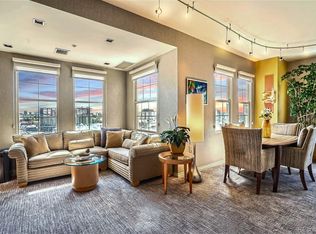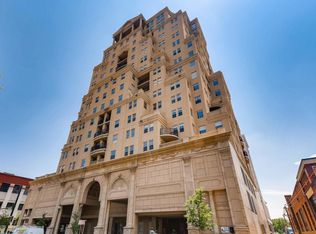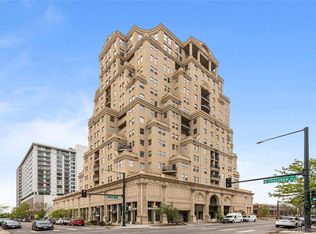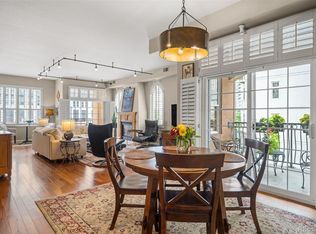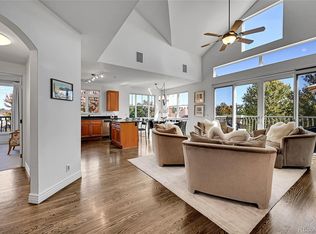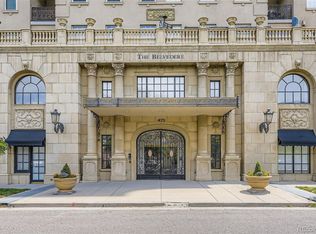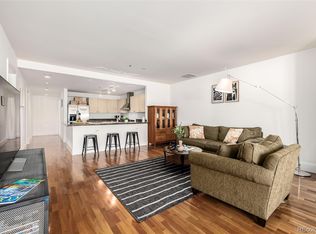Perched high on the 18th floor, this stunning Prado condo offers some of the most breathtaking mountain views in all of Downtown, visible from every window. Wake up each morning to the warm glow of the sunrise on your private south-facing balcony, coffee in hand. Prefer someone else to brew it? Simply ride the elevator down to Metropolis Coffee, conveniently located right in the building. From your front door, the best of Denver is just steps away. Start your day with a stroll or bike ride along the scenic Cherry Creek Trail. Enjoy lunch at one of the many award-winning restaurants within walking distance, then spend the afternoon exploring the Denver Art Museum, the Clyfford Still Museum, or the vibrant Santa Fe Art District. In the evening, sip your favorite drink on your west-facing balcony while watching the sun dip below the mountains, then head to a world-class performance at the Buell Theatre, Ellie Caulkins Opera House, or Boettcher Concert Hall, all just a convenient walk away. Located in the heart of the exclusive Golden Triangle, an arts and culture hub known for its First Friday Art Walks. This elegant residence has many unique features, including two large balconies, two deeded parking spaces, and two storage units. A bonus is the kitchen has just been beautifully updated with quartz countertops and a striking new backsplash. Daytime concierge service and a secure, controlled building access ensure both comfort and peace of mind. This is true turnkey, low-maintenance city living with unparalleled views, unbeatable location, and a lifestyle that blends convenience, culture, and sophistication. Don’t miss your chance to call this extraordinary condo home.
For sale
Price cut: $25K (9/26)
$875,000
300 W 11th Avenue #18C, Denver, CO 80204
2beds
1,586sqft
Est.:
Condominium
Built in 2001
-- sqft lot
$-- Zestimate®
$552/sqft
$1,028/mo HOA
What's special
West-facing balconyPrivate south-facing balconyTwo large balconiesNew backsplashQuartz countertops
- 120 days |
- 250 |
- 5 |
Zillow last checked: 8 hours ago
Listing updated: December 06, 2025 at 01:06pm
Listed by:
Kirk Wodell 303-578-8405 KIRK@THEWODELLGROUP.COM,
Keller Williams DTC
Source: REcolorado,MLS#: 3059381
Tour with a local agent
Facts & features
Interior
Bedrooms & bathrooms
- Bedrooms: 2
- Bathrooms: 2
- Full bathrooms: 1
- 3/4 bathrooms: 1
- Main level bathrooms: 2
- Main level bedrooms: 2
Bedroom
- Level: Main
Bathroom
- Level: Main
Other
- Level: Main
Other
- Level: Main
Dining room
- Level: Main
Kitchen
- Level: Main
Laundry
- Level: Main
Living room
- Level: Main
Office
- Level: Main
Heating
- Forced Air
Cooling
- Central Air
Appliances
- Included: Convection Oven, Cooktop, Dishwasher, Disposal, Microwave, Refrigerator
- Laundry: In Unit
Features
- High Ceilings, High Speed Internet, No Stairs, Open Floorplan, Quartz Counters, Smoke Free, Walk-In Closet(s)
- Flooring: Carpet, Tile, Wood
- Windows: Double Pane Windows
- Has basement: No
- Common walls with other units/homes: 2+ Common Walls
Interior area
- Total structure area: 1,586
- Total interior livable area: 1,586 sqft
- Finished area above ground: 1,586
Property
Parking
- Total spaces: 2
- Parking features: Concrete, Lighted, Storage
- Garage spaces: 2
Features
- Levels: One
- Stories: 1
- Entry location: Corridor Access
- Exterior features: Balcony, Elevator, Lighting
- Has view: Yes
- View description: City, Mountain(s)
Lot
- Features: Corner Lot, Near Public Transit, Sprinklers In Front
Details
- Parcel number: 503704129
- Zoning: D-GT
- Special conditions: Standard
Construction
Type & style
- Home type: Condo
- Architectural style: Urban Contemporary
- Property subtype: Condominium
- Attached to another structure: Yes
Materials
- Brick, Concrete, Stucco
- Roof: Unknown
Condition
- Updated/Remodeled
- Year built: 2001
Utilities & green energy
- Sewer: Public Sewer
- Water: Public
- Utilities for property: Cable Available
Community & HOA
Community
- Security: Carbon Monoxide Detector(s), Key Card Entry, Secured Garage/Parking, Security Entrance, Smoke Detector(s)
- Subdivision: Golden Triangle
HOA
- Has HOA: Yes
- Amenities included: Bike Storage, Concierge, Elevator(s), Front Desk, Management, Parking, Storage
- Services included: Reserve Fund, Insurance, Maintenance Grounds, Maintenance Structure, Security, Snow Removal, Trash, Water
- HOA fee: $1,028 monthly
- HOA name: Prado Condo Assoc/CAP Management
- HOA phone: 720-798-6550
Location
- Region: Denver
Financial & listing details
- Price per square foot: $552/sqft
- Tax assessed value: $719,200
- Annual tax amount: $3,525
- Date on market: 8/15/2025
- Listing terms: Cash,Conventional,Jumbo
- Exclusions: Sellers Personal Belongings.
- Ownership: Individual
- Road surface type: Paved
Estimated market value
Not available
Estimated sales range
Not available
Not available
Price history
Price history
| Date | Event | Price |
|---|---|---|
| 9/26/2025 | Price change | $875,000-2.8%$552/sqft |
Source: | ||
| 8/15/2025 | Listed for sale | $900,000+35.3%$567/sqft |
Source: | ||
| 2/18/2020 | Sold | $665,000-4.9%$419/sqft |
Source: Public Record Report a problem | ||
| 1/15/2020 | Pending sale | $699,000$441/sqft |
Source: 8z Real Estate #9962338 Report a problem | ||
| 12/2/2019 | Price change | $699,000-4.8%$441/sqft |
Source: 8z Real Estate #9962338 Report a problem | ||
Public tax history
Public tax history
| Year | Property taxes | Tax assessment |
|---|---|---|
| 2024 | $3,448 -3.4% | $44,500 -6.6% |
| 2023 | $3,568 +3.6% | $47,640 +6.2% |
| 2022 | $3,444 +7.1% | $44,870 -2.8% |
Find assessor info on the county website
BuyAbility℠ payment
Est. payment
$5,899/mo
Principal & interest
$4230
HOA Fees
$1028
Other costs
$642
Climate risks
Neighborhood: Civic Center
Nearby schools
GreatSchools rating
- 2/10Greenlee Elementary SchoolGrades: PK-5Distance: 0.5 mi
- 2/10West Middle SchoolGrades: 6-8Distance: 0.2 mi
- 3/10West High SchoolGrades: 9-12Distance: 0.2 mi
Schools provided by the listing agent
- Elementary: Greenlee
- Middle: Kepner
- High: West
- District: Denver 1
Source: REcolorado. This data may not be complete. We recommend contacting the local school district to confirm school assignments for this home.
- Loading
- Loading
