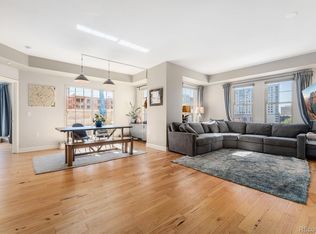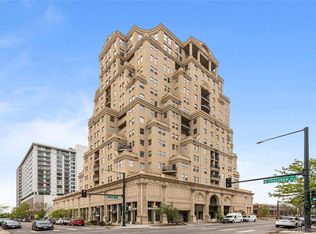Sold for $548,000 on 10/20/25
$548,000
300 W 11th Avenue #15C, Denver, CO 80204
2beds
1,533sqft
Condominium
Built in 2001
-- sqft lot
$544,100 Zestimate®
$357/sqft
$2,906 Estimated rent
Home value
$544,100
$517,000 - $571,000
$2,906/mo
Zestimate® history
Loading...
Owner options
Explore your selling options
What's special
CITY VIEWS! MOUNTAIN VIEWS! PARK VIEWS! Overall extraordinary views all around this unit.
MOTIVATED SELLER! Seller is offering a 4K in concessions for flooring in both bedrooms.
Enjoy the 15th floor of the Prado building located in the heart of the Golden Triangle. One of the bigger units is now available with 2 bedrooms, 2 baths, and 2 parking spaces. Lots of natural light make this condo pop! So much closet and storage space in this condo, you’ll have to buy more stuff :) Bookcases (custom built for that area) can remain with the property or be removed by the seller. Master bedroom has an en suite bathroom and spacious closet space that boasts amazing views of the city life. Second bedroom (that could also be an office space) also provides incredible views with mountains in the background. Wall to wall closet with shelving in second bedroom. Both bathrooms offer walk in showers. Relax and enjoy the Colorado scene on your covered balcony both accessible from the main living space and master bedroom. Newer refrigerator. Washer and Dryer in the unit. Storage unit located on the same floor. Conveniently located to Denver Art Museum, Denver Theatre District, restaurants, and downtown Denver. Quick access to Cherry Creek Bike path, Wash Park, and Cherry Creek shopping district. Vacant and easy to show. Note: Property can remain furnished. Please connect with listing agent to discuss details. Buyer to verify info including HOA, schools, and square footage.
Zillow last checked: 8 hours ago
Listing updated: October 21, 2025 at 01:40pm
Listed by:
Barrie Hufford 303-908-0916 barriehufford@gmail.com,
Hufford & Company Inc.
Bought with:
Lauren Gates, 100038620
The Agency - Denver
Source: REcolorado,MLS#: 7517082
Facts & features
Interior
Bedrooms & bathrooms
- Bedrooms: 2
- Bathrooms: 2
- 3/4 bathrooms: 2
- Main level bathrooms: 2
- Main level bedrooms: 2
Bedroom
- Description: Spacious Second Bedroom (Or Office) With Lots Of Natural Light
- Level: Main
Bathroom
- Description: For Main Living Space And Second Bedroom.
- Level: Main
Other
- Description: Master Bedroom Has Access To Balcony And En Suite Bathroom
- Level: Main
Other
- Description: En Suite To Master Bedroom
- Level: Main
Heating
- Forced Air
Cooling
- Central Air
Appliances
- Included: Dishwasher, Disposal, Dryer, Microwave, Oven, Refrigerator
- Laundry: In Unit
Features
- Has basement: No
- Common walls with other units/homes: 2+ Common Walls
Interior area
- Total structure area: 1,533
- Total interior livable area: 1,533 sqft
- Finished area above ground: 1,533
Property
Parking
- Total spaces: 2
- Details: Reserved Spaces: 2
Features
- Levels: One
- Stories: 1
- Entry location: Corridor Access
- Exterior features: Balcony
- Has view: Yes
- View description: City, Mountain(s)
Details
- Parcel number: 503704111
- Zoning: D-GT
- Special conditions: Standard
Construction
Type & style
- Home type: Condo
- Property subtype: Condominium
- Attached to another structure: Yes
Materials
- Brick, Concrete, Other, Stucco
- Roof: Other
Condition
- Year built: 2001
Utilities & green energy
- Sewer: Public Sewer
- Water: Public
Community & neighborhood
Security
- Security features: Carbon Monoxide Detector(s)
Location
- Region: Denver
- Subdivision: Civic Center
HOA & financial
HOA
- Has HOA: Yes
- HOA fee: $993 monthly
- Amenities included: Elevator(s), Management
- Services included: Insurance, Maintenance Grounds, Maintenance Structure, Recycling, Security, Sewer, Snow Removal, Trash, Water
- Association name: CAP Management
- Association phone: 720-798-6550
Other
Other facts
- Listing terms: Cash,Conventional,FHA,VA Loan
- Ownership: Individual
- Road surface type: Paved
Price history
| Date | Event | Price |
|---|---|---|
| 10/20/2025 | Sold | $548,000-4.8%$357/sqft |
Source: | ||
| 9/18/2025 | Pending sale | $575,330$375/sqft |
Source: | ||
| 8/28/2025 | Price change | $575,330-1.7%$375/sqft |
Source: | ||
| 7/11/2025 | Price change | $585,000-2.3%$382/sqft |
Source: | ||
| 6/18/2025 | Price change | $599,000-2.6%$391/sqft |
Source: | ||
Public tax history
| Year | Property taxes | Tax assessment |
|---|---|---|
| 2024 | $2,957 -6% | $38,160 -7.4% |
| 2023 | $3,144 +3.6% | $41,230 +4.3% |
| 2022 | $3,035 +9.4% | $39,540 -2.8% |
Find assessor info on the county website
Neighborhood: Civic Center
Nearby schools
GreatSchools rating
- 2/10Greenlee Elementary SchoolGrades: PK-5Distance: 0.5 mi
- 2/10West Middle SchoolGrades: 6-8Distance: 0.2 mi
- 3/10West High SchoolGrades: 9-12Distance: 0.2 mi
Schools provided by the listing agent
- Elementary: Greenlee
- Middle: Strive Westwood
- High: South
- District: Denver 1
Source: REcolorado. This data may not be complete. We recommend contacting the local school district to confirm school assignments for this home.
Get a cash offer in 3 minutes
Find out how much your home could sell for in as little as 3 minutes with a no-obligation cash offer.
Estimated market value
$544,100
Get a cash offer in 3 minutes
Find out how much your home could sell for in as little as 3 minutes with a no-obligation cash offer.
Estimated market value
$544,100


