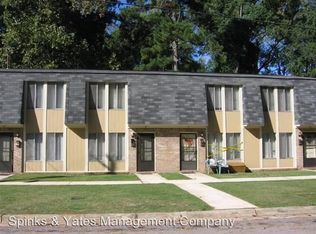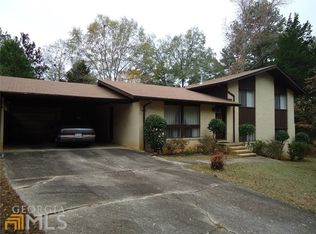The definition of CHARM! This 4-sided brick, 3 bedroom, 2 bathroom Ranch home is located in the convenient Starmount Subdivision and features upgrades galore including sparkling hardwood floors throughout the main living areas, beautiful kitchen with granite countertops, subway tile backsplash and stainless steel appliances. Large family room features exposed beams, formal dining room open to sunken formal living room. Oversized garage is centrally heated/cooled and features carpet and an insulated door, perfect for additional living space or hobby area. Master suite features private tile bath and walk-in closet. Second bathroom is fully tile also. Corner lot is level and kid-friendly, featuring a brick-walled patio and adjacent storage building. Call today!
This property is off market, which means it's not currently listed for sale or rent on Zillow. This may be different from what's available on other websites or public sources.

