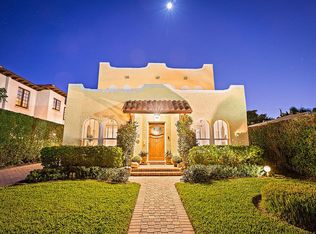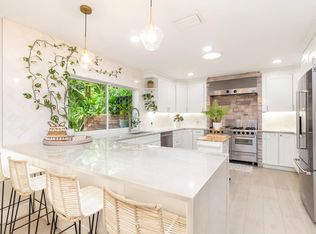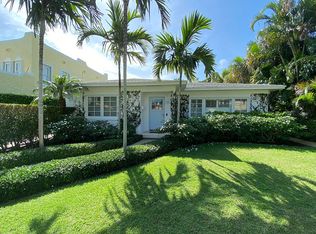Sold for $5,990,000
$5,990,000
300 Valencia Rd, West Palm Beach, FL 33401
4beds
4,435sqft
Single Family Residence, Residential
Built in 1925
9,583.2 Square Feet Lot
$6,772,400 Zestimate®
$1,351/sqft
$6,315 Estimated rent
Home value
$6,772,400
$5.96M - $7.72M
$6,315/mo
Zestimate® history
Loading...
Owner options
Explore your selling options
What's special
Enchanting Historic El Cid Gated Mediterranean Estate Located on a sprawling 125x75 lot, this property has been exquisitely and extensively renovated and restored, honoring the architecture and design of its 1926 build. Stunning pecky cypress details, wrapped in windows, the light filled spaces offer well scaled rooms ideal for entertaining.
Newly renovated kitchen features custom cabinetry, Haifa countertops, Dacor gas range and a Chicago brick wine room and back splash. The expansive living room has a historically designed, new cast stone, wood burning fireplace, refinshed original wood flooring and high ceilings. New features include, 2020 barrel tile roof, new Generac 25kw generator for the main residence, new custom 35'x17' heated pool with salt filtration system, luxurious new primary bathroom with book matched 3cm marble floors, claw foot tub and custom sauna. There is also an extremely rare and architecturally significant 3rd floor Turret. This residence offers a two car garage and a fully renovated 1 bedroom Guest cottage with fully appointed kitchen and custom built-in, living room. This coveted El Cid residence is ideally located close to Worth Ave, Beaches, Norton Art Museum, Rosemary Square and Palm Beach International Airport.
Zillow last checked: 8 hours ago
Listing updated: October 20, 2025 at 07:05pm
Listed by:
LISA HAISFIELD WILKINSON 561-723-9500,
Douglas Elliman,
CARA CONIGLIO McCLURE 561-324-0896
Bought with:
LINDA R OLSSON, BK432027
Linda R. Olsson Inc.
Source: Palm Beach BOR,MLS#: 22-1187
Facts & features
Interior
Bedrooms & bathrooms
- Bedrooms: 4
- Bathrooms: 4
- Full bathrooms: 3
- 1/2 bathrooms: 1
Primary bedroom
- Area: 288.29
- Dimensions: 22.7 x 12.7
Other
- Area: 197.6
- Dimensions: 10.4 x 19
Bedroom 2
- Area: 202.12
- Dimensions: 16.3 x 12.4
Bedroom 3
- Area: 121.13
- Dimensions: 9.7 x 12.5
Breakfast room
- Area: 114.24
- Dimensions: 6.8 x 16.8
Dining room
- Area: 118.68
- Dimensions: 8.6 x 13.8
Family room
- Area: 208.15
- Dimensions: 16.4 x 12.7
Foyer
- Area: 115.5
- Dimensions: 11 x 10.5
Garage
- Area: 375.97
- Dimensions: 19.4 x 19.4
Other
- Area: 156
- Dimensions: 10.4 x 15
Kitchen
- Area: 120.16
- Dimensions: 12.4 x 9.7
Living room
- Area: 371.25
- Dimensions: 22.5 x 16.5
Other
- Area: 112.56
- Dimensions: 8.4 x 13.4
Office
- Area: 141.36
- Dimensions: 11.4 x 12.4
Heating
- Central, Zoned
Cooling
- Central Air, Zoned
Appliances
- Included: Refrigerator, Freezer, Gas Range, Dishwasher, Disposal, Washer, Dryer, Wine Refrigerator
Features
- Ceiling Fan(s), Wine Rm/Temp-Control, Storage, Pantry
- Flooring: Hardwood, Stone, Brick
- Windows: Casement
- Has fireplace: Yes
- Fireplace features: Fireplace
Interior area
- Total structure area: 4,435
- Total interior livable area: 4,435 sqft
Property
Parking
- Total spaces: 2
- Parking features: Detached, Garage Door Opener, Air Conditioned
- Garage spaces: 2
Features
- Levels: Three Or More
- Patio & porch: Patio
- Exterior features: Balcony, Sprinkler System
- Has private pool: Yes
- Pool features: Electric Heat, Salt Water, Pool Size (35x17)
- Fencing: Back Yard,Front Yard
- Waterfront features: None
Lot
- Size: 9,583 sqft
- Dimensions: 125
Details
- Additional structures: Guest House
- Parcel number: 74434327210050170
- Zoning: SF-14-C3
Construction
Type & style
- Home type: SingleFamily
- Architectural style: Spanish,Mediterranean
- Property subtype: Single Family Residence, Residential
Materials
- Hollow Tile
- Roof: Barrel
Condition
- Year built: 1925
Utilities & green energy
- Water: Public, Well
- Utilities for property: Cable Available
Community & neighborhood
Security
- Security features: Other
Location
- Region: West Palm Beach
- Subdivision: El Cid
Other
Other facts
- Listing agreement: Exclusive Right To Sell
- Listing terms: Cash
Price history
| Date | Event | Price |
|---|---|---|
| 3/10/2023 | Sold | $5,990,000-8.5%$1,351/sqft |
Source: Palm Beach BOR #22-1187 Report a problem | ||
| 2/3/2023 | Pending sale | $6,550,000$1,477/sqft |
Source: | ||
| 8/8/2022 | Listed for sale | $6,550,000+87.4%$1,477/sqft |
Source: | ||
| 5/11/2021 | Listing removed | -- |
Source: | ||
| 3/23/2021 | Listed for sale | $3,495,000+149.6%$788/sqft |
Source: | ||
Public tax history
| Year | Property taxes | Tax assessment |
|---|---|---|
| 2024 | $70,026 +82.3% | $3,394,946 +109.6% |
| 2023 | $38,419 +9.1% | $1,619,737 +13.6% |
| 2022 | $35,206 +18.3% | $1,426,215 +10% |
Find assessor info on the county website
Neighborhood: El Cid
Nearby schools
GreatSchools rating
- 8/10Palm Beach Public SchoolGrades: PK-5Distance: 1.2 mi
- 3/10Conniston Middle SchoolGrades: 6-8Distance: 1.2 mi
- 3/10Forest Hill Community High SchoolGrades: 9-12Distance: 2.8 mi
Get a cash offer in 3 minutes
Find out how much your home could sell for in as little as 3 minutes with a no-obligation cash offer.
Estimated market value$6,772,400
Get a cash offer in 3 minutes
Find out how much your home could sell for in as little as 3 minutes with a no-obligation cash offer.
Estimated market value
$6,772,400


