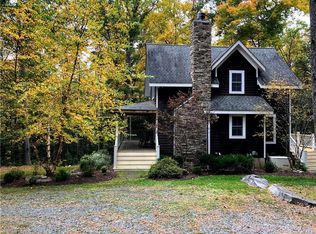Closed
$995,000
300 Tuthill Road, Barryville, NY 12719
3beds
2,368sqft
Single Family Residence
Built in 2009
12.67 Acres Lot
$961,100 Zestimate®
$420/sqft
$4,167 Estimated rent
Home value
$961,100
$884,000 - $1.03M
$4,167/mo
Zestimate® history
Loading...
Owner options
Explore your selling options
What's special
What do you get when you blend a hint of southern, Federal-style vernacular with a dash of chic contemporary farmhouse? Behold 300 Tuthill Rd. This is a recently built home with a timeless elegance. From its calming white on white exterior to its private setting, the home seems to come from another era. The land slopes gently down to the in-ground and heated saline pool below. The central stairway doubles as a division of the large spaces; the generously sized living room to the left, and over to the dining room and kitchen to the right. The living area is nicely situated with a large brick fireplace as its focal point. Just past the living room is a lovely room surrounded by 5 windows on 3 sides, a sweet window seat there in the middle. The works great as a den, overflow bedroom or office. Heading down for a dip in the pool, a swimmer descends bluestone stairs and enters through the gate. The fencing was recently added and it’s a fantastic way to keep the kiddies and family pets from roaming. There is a sweet fire pit and room for loads of pool furniture.
Zillow last checked: 8 hours ago
Listing updated: August 21, 2024 at 07:30pm
Listed by:
Erik Freeland 646-942-7099,
Country House Realty, Inc.
Bought with:
Jared Gluckstern, 10401340639
Country House Realty, Inc.
Source: HVCRMLS,MLS#: 20231204
Facts & features
Interior
Bedrooms & bathrooms
- Bedrooms: 3
- Bathrooms: 3
- Full bathrooms: 2
- 1/2 bathrooms: 1
Basement
- Level: Basement
Den
- Level: First
Dining room
- Level: First
Family room
- Level: First
Kitchen
- Level: First
Living room
- Level: First
Heating
- Propane, Radiant
Appliances
- Included: Water Heater, Washer, Refrigerator, Range, Instant Hot Water, Dryer, Dishwasher
Features
- High Speed Internet, Kitchen Island
- Flooring: Wood
- Doors: French Doors
- Basement: Full
Interior area
- Total structure area: 2,368
- Total interior livable area: 2,368 sqft
Property
Parking
- Parking features: Driveway
- Has uncovered spaces: Yes
Features
- Patio & porch: Deck, Screened
- Pool features: In Ground
Lot
- Size: 12.67 Acres
- Dimensions: 12.67
Details
- Parcel number: 483800301193
- Zoning description: SFR
- Other equipment: Generator
Construction
Type & style
- Home type: SingleFamily
- Architectural style: Contemporary,Farmhouse
- Property subtype: Single Family Residence
Materials
- Frame, Wood Siding
- Roof: Asphalt,Shingle
Condition
- Year built: 2009
Utilities & green energy
- Electric: Circuit Breakers
- Sewer: Septic Tank
- Water: Well
Community & neighborhood
Location
- Region: Barryville
Other
Other facts
- Road surface type: Gravel
Price history
| Date | Event | Price |
|---|---|---|
| 11/25/2023 | Sold | $995,000-9.1%$420/sqft |
Source: | ||
| 10/20/2023 | Contingent | $1,095,000-0.4%$462/sqft |
Source: | ||
| 10/18/2023 | Pending sale | $1,099,000+0.4%$464/sqft |
Source: | ||
| 7/13/2023 | Price change | $1,095,000-0.4%$462/sqft |
Source: | ||
| 7/7/2023 | Price change | $1,099,000-15.1%$464/sqft |
Source: | ||
Public tax history
| Year | Property taxes | Tax assessment |
|---|---|---|
| 2024 | -- | $370,000 |
| 2023 | -- | $370,000 |
| 2022 | -- | $370,000 |
Find assessor info on the county website
Neighborhood: 12719
Nearby schools
GreatSchools rating
- 6/10George Ross Mackenzie Elementary SchoolGrades: PK-6Distance: 3.8 mi
- 3/10Eldred Junior Senior High SchoolGrades: 7-12Distance: 5.2 mi
