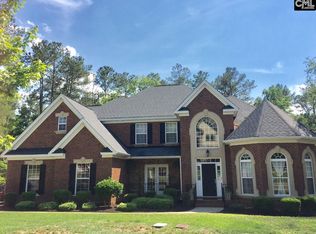All brick dream home built in 2015 on private two acre lot in Blythewood. Home features long driveway with extra parking and three car garage. There is an entry gate and welcoming front porch. The home has lots of arches, high ceilings, hardwoods, wrought iron railings and transoms. It features an open floor plan. Enjoy peaceful area in the 5 bedroom home with master suite on main and a finished bonus room. The formal living room with French doors make an ideal office space. The large dining room is ideal for entertaining with coiffured ceilings and lots of trim. The butlerâs pantry provides more storage. The great room has a wood burning fireplace, access to the screen porch and surround sound. The lovely kitchen has a gas cooktop, island, pantry, and lots of stainless and granite. The master suite has a sitting area and luxurious bath. The home has gutter guards, sprinkler to treed area. No HOA fees to be paid. Home is convenient to I77 for access to Fort Jackson, Charlotte and downtown Columbia. It is zoned for popular Blythewood Richland Two Schools. It's handy to the shopping and dining areas off Killian and in downtown Blythewood.
This property is off market, which means it's not currently listed for sale or rent on Zillow. This may be different from what's available on other websites or public sources.
