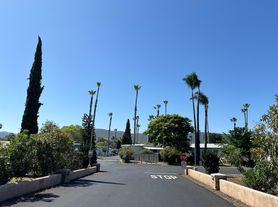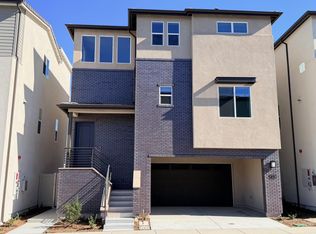The brand new home has never been lived in, well, until you move in! It features a very modern and spacious layout with no expense spared on each of the carefully selected appurtenances. It's a fully electric home so bring your EV ready to plug in. Comes with solar, battery bank, EV charger and electric energy efficient appliances. This corner lot has two garaged spaces as well as two exterior private spaces for parking. As you enter on the first floor, a bedroom with en-suite bathroom is perfectly suited for a guest room, office, or gym. The main level is inviting and spacious with its open floor plan that boasts a massive covered deck, great for entertaining. The second bedroom on this main floor offers a retreat for both guests and residents. Two additional bedrooms are on the penthouse level and share a versatile bonus loft. The incredible primary suite is attached to a spa-inspired bathroom and dual walk-in closets. You really cannot ask for more as it is close to all freeways, the North County's best school system, and Kaiser's new hospital.
House for rent
$5,450/mo
300 Triangular Rd, San Marcos, CA 92078
4beds
2,573sqft
Price may not include required fees and charges.
Single family residence
Available now
Cats, dogs OK
In unit laundry
What's special
Versatile bonus loftPenthouse levelGuest roomModern and spacious layoutTwo garaged spacesSpa-inspired bathroomDual walk-in closets
- 83 days |
- -- |
- -- |
Zillow last checked: 12 hours ago
Listing updated: January 20, 2026 at 02:29am
Travel times
Facts & features
Interior
Bedrooms & bathrooms
- Bedrooms: 4
- Bathrooms: 4
- Full bathrooms: 4
Appliances
- Included: Dishwasher, Dryer, Range Oven, Refrigerator, Washer
- Laundry: In Unit
Features
- Range/Oven
Interior area
- Total interior livable area: 2,573 sqft
Video & virtual tour
Property
Parking
- Details: Contact manager
Features
- Exterior features: Electric Vehicle Charging Station, Range/Oven
Details
- Parcel number: 00000000
Construction
Type & style
- Home type: SingleFamily
- Property subtype: Single Family Residence
Community & HOA
Location
- Region: San Marcos
Financial & listing details
- Lease term: Contact For Details
Price history
| Date | Event | Price |
|---|---|---|
| 10/31/2025 | Listed for rent | $5,450$2/sqft |
Source: Zillow Rentals Report a problem | ||
| 9/9/2025 | Sold | $1,194,900-3.1%$464/sqft |
Source: | ||
| 8/17/2025 | Price change | $1,233,045+2.8%$479/sqft |
Source: | ||
| 7/8/2025 | Pending sale | $1,198,900$466/sqft |
Source: | ||
| 6/26/2025 | Price change | $1,198,900-0.9%$466/sqft |
Source: | ||
Neighborhood: 92078
Nearby schools
GreatSchools rating
- 8/10Discovery Elementary SchoolGrades: K-5Distance: 0.7 mi
- 7/10San Elijo Middle SchoolGrades: 6-8Distance: 1.5 mi
- 9/10San Marcos High SchoolGrades: 9-12Distance: 1.4 mi

