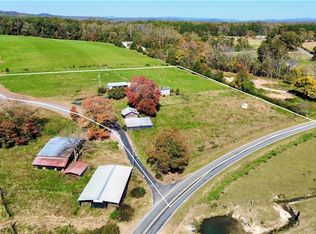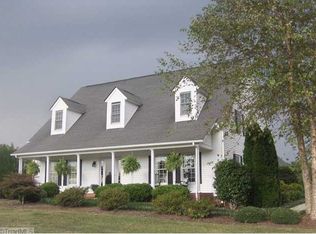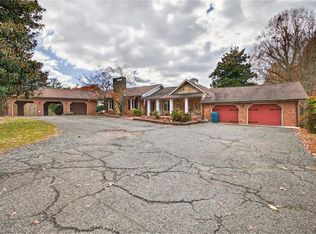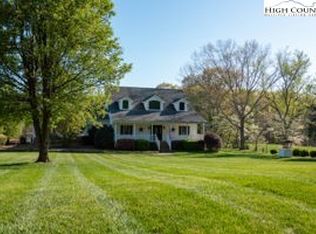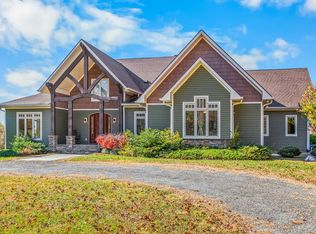Rare opportunity in a spectacular LOCATION! Set on 21+/- private acres, this former working farm is the perfect canvas for your private home, a stunning wedding venue, a thriving vineyard/orchard, or mountain retreat. Featuring two ponds with a dock and a flowing creek, all safely enclosed by fencing. The home feels like a cozy cabin, with vaulted ceilings, a spectacular stone fireplace, and a beautiful, remodeled sunroom that opens to a covered balcony. The kitchen is highlighted by its sleek granite countertops. With 4 bedrooms, 3.5 baths, and a bonus room, there's lots of space to grow. The primary bedroom has a generous amount of closet space, ensuring room for the most extensive wardrobe. This property is built for big plans, including multiple barns (one is approx. 60x40) plus an indoor and outdoor arena. Enjoy a brand-new spa, an above-ground pool, and solar panels. Multiple heat sources. Whether for a sharp investment or an incredible personal residence, your dream starts here!
For sale
$1,200,000
300 Tom Hunter Rd, Pilot Mtn, NC 27041
4beds
5,500sqft
Est.:
Stick/Site Built, Residential, Single Family Residence
Built in 2004
21.16 Acres Lot
$1,099,800 Zestimate®
$--/sqft
$-- HOA
What's special
Spectacular stone fireplaceAbove-ground poolBonus roomVaulted ceilingsRemodeled sunroomPrivate acresIndoor and outdoor arena
- 113 days |
- 816 |
- 18 |
Zillow last checked: 8 hours ago
Listing updated: October 27, 2025 at 08:13am
Listed by:
Emily Parker 336-673-8700,
LPT Realty, LLC
Source: Triad MLS,MLS#: 1200325 Originating MLS: Winston-Salem
Originating MLS: Winston-Salem
Tour with a local agent
Facts & features
Interior
Bedrooms & bathrooms
- Bedrooms: 4
- Bathrooms: 4
- Full bathrooms: 3
- 1/2 bathrooms: 1
- Main level bathrooms: 4
Primary bedroom
- Level: Main
- Dimensions: 11.5 x 17.75
Bedroom 2
- Level: Main
- Dimensions: 11.67 x 11.25
Bedroom 3
- Level: Main
- Dimensions: 13.92 x 15.67
Bedroom 4
- Level: Main
- Dimensions: 12.58 x 10.75
Bonus room
- Level: Main
- Dimensions: 13.92 x 10.75
Other
- Level: Main
- Dimensions: 10.75 x 13.67
Dining room
- Level: Main
- Dimensions: 15.42 x 23.83
Enclosed porch
- Level: Main
- Dimensions: 10.67 x 22.58
Great room
- Level: Main
- Dimensions: 19.92 x 19.58
Kitchen
- Level: Main
- Dimensions: 19.25 x 13.67
Laundry
- Level: Main
- Dimensions: 11.17 x 8.08
Recreation room
- Level: Basement
- Dimensions: 20.92 x 22.67
Sunroom
- Level: Main
- Dimensions: 11.25 x 11.42
Heating
- Active Solar, Fireplace(s), Heat Pump, Multiple Systems, See Remarks, Electric, Propane, Solar, Wood
Cooling
- Central Air, Heat Pump
Appliances
- Included: Microwave, Dishwasher, Range, Free-Standing Range, Cooktop, Electric Water Heater, Solar Hot Water, Water Heater
- Laundry: Dryer Connection, Main Level, Washer Hookup
Features
- Great Room, Built-in Features, Ceiling Fan(s), Dead Bolt(s), Kitchen Island, See Remarks, Sauna, Solid Surface Counter, Vaulted Ceiling(s)
- Flooring: Laminate, Tile, Wood
- Doors: Insulated Doors, Storm Door(s)
- Windows: Insulated Windows
- Basement: Partially Finished, Basement
- Attic: Partially Floored,Pull Down Stairs
- Number of fireplaces: 2
- Fireplace features: Great Room, See Remarks
Interior area
- Total structure area: 6,700
- Total interior livable area: 5,500 sqft
- Finished area above ground: 4,879
- Finished area below ground: 621
Property
Parking
- Total spaces: 4
- Parking features: Carport, Driveway, Field, Garage, Gravel, Basement, Detached Carport
- Attached garage spaces: 4
- Has carport: Yes
- Has uncovered spaces: Yes
Accessibility
- Accessibility features: 2 or more Access Exits
Features
- Levels: One
- Stories: 1
- Patio & porch: Porch
- Exterior features: Balcony, Lighting, Garden
- Has private pool: Yes
- Pool features: Above Ground, Private
- Fencing: Fenced
- Waterfront features: Pond, Stream
Lot
- Size: 21.16 Acres
- Features: Horses Allowed, Cleared, Pasture, Rolling Slope, Rural, Not in Flood Zone
Details
- Additional structures: Barn(s), Storage
- Parcel number: 596800006534
- Zoning: RA
- Special conditions: Owner Sale
- Horses can be raised: Yes
Construction
Type & style
- Home type: SingleFamily
- Architectural style: Ranch
- Property subtype: Stick/Site Built, Residential, Single Family Residence
Materials
- Wood Siding
Condition
- Year built: 2004
Utilities & green energy
- Sewer: Septic Tank
- Water: Well
Community & HOA
Community
- Security: Security Lights, Smoke Detector(s)
HOA
- Has HOA: No
Location
- Region: Pilot Mtn
Financial & listing details
- Tax assessed value: $495,600
- Annual tax amount: $2,458
- Date on market: 10/27/2025
- Listing agreement: Exclusive Right To Sell
Estimated market value
$1,099,800
$1.04M - $1.15M
$3,714/mo
Price history
Price history
| Date | Event | Price |
|---|---|---|
| 10/27/2025 | Listed for sale | $1,200,000 |
Source: | ||
| 6/2/2025 | Listing removed | $1,200,000 |
Source: | ||
| 4/14/2025 | Price change | $1,200,000-19.4% |
Source: | ||
| 3/21/2025 | Price change | $1,489,000-0.7% |
Source: | ||
| 1/14/2025 | Price change | $1,500,000-3.2% |
Source: | ||
Public tax history
Public tax history
| Year | Property taxes | Tax assessment |
|---|---|---|
| 2025 | $2,904 +16% | $522,350 +25.4% |
| 2024 | $2,504 | $416,560 |
| 2023 | $2,504 | $416,560 |
Find assessor info on the county website
BuyAbility℠ payment
Est. payment
$6,331/mo
Principal & interest
$5721
Property taxes
$610
Climate risks
Neighborhood: 27041
Nearby schools
GreatSchools rating
- 3/10Westfield Elementary SchoolGrades: PK-5Distance: 1.7 mi
- 10/10Pilot Mountain Middle SchoolGrades: 6-8Distance: 2.7 mi
- 4/10East Surry High SchoolGrades: 9-12Distance: 3.1 mi
- Loading
- Loading
