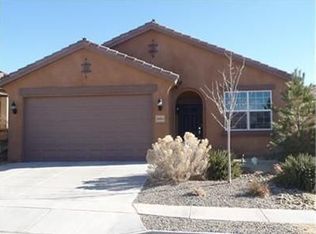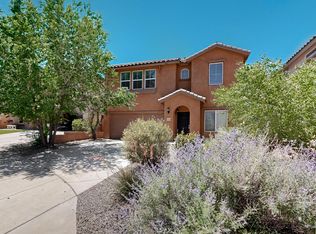This fantastic one-story home is located on a quiet cul-de-sac in the desirable Loma Colorado Community. It features cement walkways to the front door and side gate, wood laminate through the main living area, large master suite with bay window, huge master closet, jack-and-jill bath, lots of natural light, and raised ceilings throughout. The lot borders open space, giving added privacy, and a fun place to hike and explore. The large backyard includes retaining walls with drip systems in place for flower gardens, a separate vegetable garden, a large patio, and low-maintenance turf and xeriscape. Fridge, washer and dryer, and free-standing fireplace are included if desired. Located close to schools, aquatic center, parks, and walking paths.
This property is off market, which means it's not currently listed for sale or rent on Zillow. This may be different from what's available on other websites or public sources.

