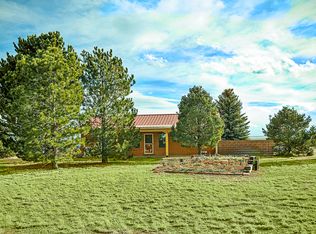Sold
Price Unknown
300 Thompson Rd, Moriarty, NM 87035
3beds
1,771sqft
Single Family Residence
Built in 2006
10 Acres Lot
$445,000 Zestimate®
$--/sqft
$1,864 Estimated rent
Home value
$445,000
Estimated sales range
Not available
$1,864/mo
Zestimate® history
Loading...
Owner options
Explore your selling options
What's special
Discover the perfect blend of comfort and functionality in this spacious 1,771 sqft Pueblo style home set on 10 acres of usable land. Grab your NM traditional pueblo home before its gone. Comes with a livestock barn, big chicken coop, rabbit house and two new 25x30 metal buildings for extra parking or shop space. New TPO roof, new well and pump, new water heater and new soft water system for the entire house, new paint inside and out. Convenient layout with a large, high ceiling living room, perfect for entertaining. Newly planted trees from flowering to fruit and pine. Only 5 minutes from Edgewood. No HOA! Low light pollution with the best views of the stars at night. Tons of uses for this property. Have your own farm in a peaceful area of the east mountains.
Zillow last checked: 8 hours ago
Listing updated: January 12, 2026 at 12:35pm
Listed by:
Jenifer L Morga 505-440-6958,
LPT Realty
Bought with:
Daniel A Ortiz, 46626
MORE Realty, Inc
Source: SWMLS,MLS#: 1086715
Facts & features
Interior
Bedrooms & bathrooms
- Bedrooms: 3
- Bathrooms: 2
- Full bathrooms: 2
Primary bedroom
- Level: Main
- Area: 306.46
- Dimensions: 15.4 x 19.9
Kitchen
- Level: Main
- Area: 242.52
- Dimensions: 12.9 x 18.8
Living room
- Level: Main
- Area: 514.23
- Dimensions: 28.1 x 18.3
Heating
- Radiant
Cooling
- Evaporative Cooling
Appliances
- Included: Dishwasher, Free-Standing Gas Range, Disposal, Water Softener Owned
- Laundry: Washer Hookup, Electric Dryer Hookup, Gas Dryer Hookup
Features
- Main Level Primary
- Flooring: Carpet, Laminate, Tile
- Windows: Sliding
- Has basement: No
- Has fireplace: No
Interior area
- Total structure area: 1,771
- Total interior livable area: 1,771 sqft
Property
Parking
- Total spaces: 2
- Parking features: Attached, Finished Garage, Garage
- Attached garage spaces: 2
Features
- Levels: One
- Stories: 1
- Exterior features: Fully Fenced, Private Yard
Lot
- Size: 10 Acres
- Features: Trees
Details
- Additional structures: Barn(s), Outbuilding, Storage
- Parcel number: 1045054377463000000
- Zoning description: A-R
Construction
Type & style
- Home type: SingleFamily
- Property subtype: Single Family Residence
Materials
- Stucco
Condition
- Resale
- New construction: No
- Year built: 2006
Utilities & green energy
- Sewer: Septic Tank
- Water: Private, Well
- Utilities for property: Electricity Connected, Natural Gas Connected, Sewer Connected, Water Connected
Green energy
- Energy generation: None
Community & neighborhood
Location
- Region: Moriarty
Other
Other facts
- Listing terms: Cash,Conventional,FHA,VA Loan
- Road surface type: Dirt
Price history
| Date | Event | Price |
|---|---|---|
| 1/12/2026 | Sold | -- |
Source: | ||
| 11/27/2025 | Pending sale | $459,000$259/sqft |
Source: | ||
| 8/29/2025 | Price change | $459,000-3.8%$259/sqft |
Source: | ||
| 6/26/2025 | Listed for sale | $477,000$269/sqft |
Source: | ||
| 6/25/2025 | Listing removed | $477,000$269/sqft |
Source: | ||
Public tax history
| Year | Property taxes | Tax assessment |
|---|---|---|
| 2024 | $2,798 +66.5% | $112,665 +54% |
| 2023 | $1,681 +3.2% | $73,153 +2.9% |
| 2022 | $1,629 +0.1% | $71,087 -5.4% |
Find assessor info on the county website
Neighborhood: 87035
Nearby schools
GreatSchools rating
- 5/10Moriarty Elementary SchoolGrades: PK-5Distance: 4.7 mi
- 2/10Moriarty Middle SchoolGrades: 6-8Distance: 4.3 mi
- 5/10Moriarty High SchoolGrades: 9-12Distance: 4.2 mi
