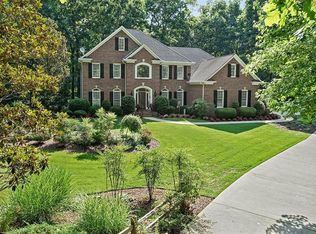STUNNING, modern farmhouse on a 7.25-acre wooded estate in Mitchell Farms. Custom-built in 2017, this hidden gem is conveniently located just minutes from upscale shopping and dining in Alpharetta and Milton with the benefit of lower Cherokee County taxes and NO HOA. This 6 bed / 6.5 bath home features an open floor plan with wide plank pine floors and boasts 11-foot-tall ceilings, wood beams, and shiplap. The gourmet kitchen features custom inset cabinets and a walk-in hidden pantry. Pella windows and doors throughout and the main floor even has a second master suite.
This property is off market, which means it's not currently listed for sale or rent on Zillow. This may be different from what's available on other websites or public sources.
