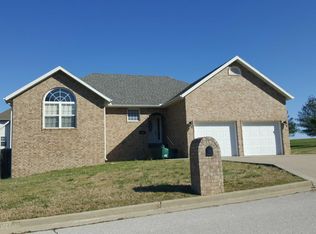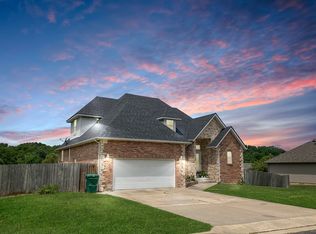Closed
Price Unknown
300 Taylor Street, Monett, MO 65708
3beds
4,529sqft
Single Family Residence
Built in 2001
0.32 Acres Lot
$331,300 Zestimate®
$--/sqft
$2,355 Estimated rent
Home value
$331,300
Estimated sales range
Not available
$2,355/mo
Zestimate® history
Loading...
Owner options
Explore your selling options
What's special
FANTASTIC Home Perfectly Positioned against Jack Henry Park. Stunning Views of Nature off of the back deck. Almost all Brick Home with 3 Bedrooms 3 Bathrooms, Finished Attic Family Room, Fashionitly Finished, Full Walk-Out Basement, offering Large Open Entertaining Areas plus a Fully Functioning, Beautiful WET BAR! An EXECUTIVE HOME SWEET HOME, on a home town budget... WOW! OVER 4,000sqft.
Zillow last checked: 8 hours ago
Listing updated: August 02, 2024 at 02:59pm
Listed by:
Steven M McWilliams 806-500-8735,
Re/Max Properties
Bought with:
Linda B Woolery, 1999034873
ReeceNichols - Mount Vernon
Source: SOMOMLS,MLS#: 60261912
Facts & features
Interior
Bedrooms & bathrooms
- Bedrooms: 3
- Bathrooms: 3
- Full bathrooms: 3
Primary bedroom
- Area: 195
- Dimensions: 15 x 13
Bedroom 2
- Area: 110
- Dimensions: 11 x 10
Bedroom 3
- Area: 120
- Dimensions: 12 x 10
Primary bathroom
- Area: 66
- Dimensions: 11 x 6
Bathroom full
- Area: 40
- Dimensions: 8 x 5
Bathroom
- Area: 45
- Dimensions: 9 x 5
Other
- Area: 165
- Dimensions: 15 x 11
Bonus room
- Area: 121
- Dimensions: 11 x 11
Deck
- Area: 170
- Dimensions: 17 x 10
Game room
- Area: 456
- Dimensions: 24 x 19
Other
- Area: 168
- Dimensions: 21 x 8
Laundry
- Area: 30
- Dimensions: 6 x 5
Living room
- Area: 378
- Dimensions: 27 x 14
Living room
- Area: 512
- Dimensions: 32 x 16
Media room
- Area: 798
- Dimensions: 38 x 21
Heating
- Central, Propane
Cooling
- Central Air
Appliances
- Laundry: Main Level
Features
- Flooring: Carpet, Laminate, Tile
- Basement: Finished,Full
- Has fireplace: Yes
- Fireplace features: Living Room, Propane
Interior area
- Total structure area: 4,529
- Total interior livable area: 4,529 sqft
- Finished area above ground: 3,392
- Finished area below ground: 1,137
Property
Parking
- Total spaces: 3
- Parking features: Garage - Attached
- Attached garage spaces: 3
Features
- Levels: Three Or More
- Stories: 3
- Patio & porch: Deck
- Fencing: Privacy
Lot
- Size: 0.32 Acres
- Features: Cul-De-Sac
Details
- Parcel number: 071.0010000000004.022
Construction
Type & style
- Home type: SingleFamily
- Architectural style: Traditional
- Property subtype: Single Family Residence
Materials
- Brick, Vinyl Siding
Condition
- Year built: 2001
Utilities & green energy
- Sewer: Public Sewer
- Water: Public
Community & neighborhood
Location
- Region: Monett
- Subdivision: Timber Creek
Other
Other facts
- Listing terms: Cash,Conventional,FHA,USDA/RD,VA Loan
Price history
| Date | Event | Price |
|---|---|---|
| 5/13/2024 | Sold | -- |
Source: | ||
| 4/2/2024 | Pending sale | $319,500$71/sqft |
Source: | ||
| 3/31/2024 | Price change | $319,500-3.2%$71/sqft |
Source: | ||
| 2/24/2024 | Listed for sale | $329,900$73/sqft |
Source: | ||
Public tax history
| Year | Property taxes | Tax assessment |
|---|---|---|
| 2025 | -- | $41,230 +8.6% |
| 2024 | $1,715 +0.1% | $37,962 |
| 2023 | $1,714 +1.1% | $37,962 +1% |
Find assessor info on the county website
Neighborhood: 65708
Nearby schools
GreatSchools rating
- 5/10Monett Elementary SchoolGrades: 1-3Distance: 0.7 mi
- 7/10Monett Middle SchoolGrades: 6-8Distance: 1.8 mi
- 4/10Monett High SchoolGrades: 9-12Distance: 2.4 mi
Schools provided by the listing agent
- Elementary: Monett
- Middle: Monett
- High: Monett
Source: SOMOMLS. This data may not be complete. We recommend contacting the local school district to confirm school assignments for this home.

