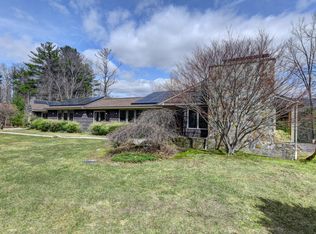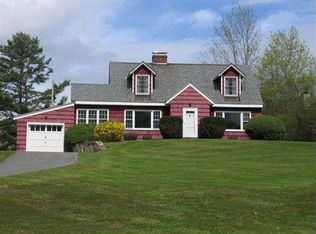Sold for $784,000
$784,000
300 Syndicate Rd, Williamstown, MA 01267
3beds
2,000sqft
Single Family Residence
Built in 1972
1.7 Acres Lot
$816,300 Zestimate®
$392/sqft
$3,088 Estimated rent
Home value
$816,300
$743,000 - $898,000
$3,088/mo
Zestimate® history
Loading...
Owner options
Explore your selling options
What's special
A design lovers Mid-Century Modern home on a private oasis! From almost every room your relationship w/ the outdoors is enhanced through large windows overlooking woodlands & mountain views. This elegant home offers 1 floor living for those looking as the Primary Bedroom & Office are on the 1st floor. The lower level offers 2 beautiful bedrooms & a full bathroom w/ laundry. Enjoy the beauty of custom cabinetry in kitchen, office & newly updated bathroom w/ radiant heat. Updated mechanicals include a newer forced air gas heat & central AC system & hot water heater. 2 car garage w/ electricity. Only a 3 min walk to the Mohican Bike Trail, 15 min walk to Spring St & 25 min walk to the Clark Art Museum. This home has it all: Privacy, Style & Accessibility to Town!
Zillow last checked: 8 hours ago
Listing updated: January 07, 2025 at 01:36pm
Listed by:
Waterfall Perry 413-464-1944,
STONE HOUSE PROPERTIES, LLC
Bought with:
Gintare Everett, 9029080
ALTON & WESTALL REAL ESTATE AGENCY, LLC
Source: BCMLS,MLS#: 244986
Facts & features
Interior
Bedrooms & bathrooms
- Bedrooms: 3
- Bathrooms: 2
- Full bathrooms: 2
Primary bedroom
- Description: Walk In Closet
- Level: First
- Area: 169.76 Square Feet
- Dimensions: 14.66x11.58
Bedroom 2
- Level: Lower
- Area: 187.57 Square Feet
- Dimensions: 12.58x14.91
Bedroom 3
- Level: Lower
- Area: 187.57 Square Feet
- Dimensions: 14.91x12.58
Full bathroom
- Description: Newly Renovated
- Level: First
Full bathroom
- Description: Laundry in 2nd Full Bath
- Level: Lower
- Area: 118.26 Square Feet
- Dimensions: 12.91x9.16
Dining room
- Description: Partially Open to Kitchen
- Level: First
- Area: 179.49 Square Feet
- Dimensions: 11.58x15.50
Foyer
- Description: large entryway
- Level: First
- Area: 122.61 Square Feet
- Dimensions: 15.50x7.91
Great room
- Description: living room, den and/or dining
- Level: First
- Area: 411.99 Square Feet
- Dimensions: 26.58x15.50
Kitchen
- Level: First
- Area: 104.22 Square Feet
- Dimensions: 11.58x9.00
Office
- Description: Built In Bookcases
- Level: First
- Area: 134.98 Square Feet
- Dimensions: 11.83x11.41
Heating
- Nat Gas, Electric, Forced Air, Radiant
Cooling
- Electric
Appliances
- Included: Cooktop, Dishwasher, Dryer, Microwave, Refrigerator, Washer
Features
- Walk-In Closet(s)
- Flooring: Ceramic Tile, Wood
- Windows: Skylight(s)
- Basement: Walk-Out Access,Interior Entry,Partially Finished
Interior area
- Total structure area: 2,000
- Total interior livable area: 2,000 sqft
Property
Parking
- Total spaces: 2
- Parking features: Garaged & Off-Street
- Garage spaces: 2
- Details: Garaged & Off-Street
Accessibility
- Accessibility features: Accessible Bedroom, Accessible Full Bath
Features
- Patio & porch: Deck
- Exterior features: Lighting, Privacy, Mature Landscaping
- Has view: Yes
- View description: Scenic, Hill/Mountain
Lot
- Size: 1.70 Acres
- Features: Wooded
Details
- Parcel number: 129/33
- Zoning description: Residential
Construction
Type & style
- Home type: SingleFamily
- Architectural style: Contemporary
- Property subtype: Single Family Residence
Materials
- Roof: Membrane
Condition
- Year built: 1972
Utilities & green energy
- Electric: 200 Amp
- Sewer: Public Sewer
- Water: Public
Community & neighborhood
Location
- Region: Williamstown
Price history
| Date | Event | Price |
|---|---|---|
| 1/6/2025 | Sold | $784,000+7.5%$392/sqft |
Source: | ||
| 11/13/2024 | Pending sale | $729,000$365/sqft |
Source: | ||
| 11/7/2024 | Listed for sale | $729,000+42.9%$365/sqft |
Source: | ||
| 7/31/2020 | Sold | $510,000+6.9%$255/sqft |
Source: Public Record Report a problem | ||
| 9/29/2017 | Sold | $477,000-4%$239/sqft |
Source: | ||
Public tax history
| Year | Property taxes | Tax assessment |
|---|---|---|
| 2025 | $8,355 -0.2% | $605,400 +9.6% |
| 2024 | $8,369 +0.3% | $552,400 +7% |
| 2023 | $8,347 +5.7% | $516,200 +13.1% |
Find assessor info on the county website
Neighborhood: 01267
Nearby schools
GreatSchools rating
- 6/10Williamstown ElementaryGrades: PK-6Distance: 0.4 mi
- 6/10Mt Greylock Regional High SchoolGrades: 7-12Distance: 3.9 mi
Schools provided by the listing agent
- Elementary: Williamstown
- Middle: Mount Greylock Reg.
- High: Mount Greylock Reg.
Source: BCMLS. This data may not be complete. We recommend contacting the local school district to confirm school assignments for this home.

Get pre-qualified for a loan
At Zillow Home Loans, we can pre-qualify you in as little as 5 minutes with no impact to your credit score.An equal housing lender. NMLS #10287.

