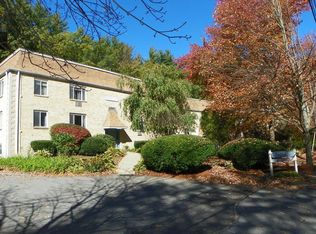Beautifully appointed one bedroom condominium with updated full bath in desirable Harvard Ridge. This Condominium is in impeccable condition. Open concept kitchen with breakfast bar. New windows and new carpeting throughout. Conveniently located to 495 and major Routes. Close to Cisco, rt 2, and the T for a Commuterâs convenience! Laundry located in lower level, unit also has 10X10 attic storage. Abuts conservation land, hiking and biking trails. Condo associated with Swymfit gym with reduced rates. Top rated Acton-Boxborough Schools. Shopping within a ten-minute drive. Off street parking available. Welcome Home!
This property is off market, which means it's not currently listed for sale or rent on Zillow. This may be different from what's available on other websites or public sources.
