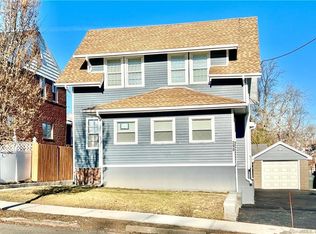Sold for $280,000 on 12/18/23
$280,000
300 Summit Street, Bridgeport, CT 06606
3beds
2,540sqft
Single Family Residence
Built in 1942
7,840.8 Square Feet Lot
$429,300 Zestimate®
$110/sqft
$4,780 Estimated rent
Maximize your home sale
Get more eyes on your listing so you can sell faster and for more.
Home value
$429,300
$395,000 - $464,000
$4,780/mo
Zestimate® history
Loading...
Owner options
Explore your selling options
What's special
Welcome to this brick colonial home nestled near the scenic Beardsley Zoo and tranquil Lake Forest. Boasting three bedrooms and 1.5 baths, this residence offers a spacious and inviting atmosphere for comfortable living. As you step inside, you'll be greeted by a generous living and dining area, perfect for entertaining family and friends or enjoying cozy nights by the fireplace. The fireplace creates a warm and inviting ambiance, making it an ideal centerpiece for relaxation and gatherings. Additionally, a bonus room awaits your creative touch, presenting endless possibilities as a den for unwinding after a long day or as a productive office space for those who work from home. The three well-appointed bedrooms offer ample space and comfort, ensuring peaceful nights of rest. The 1.5 baths provide convenience for the entire household. Located in close proximity to the renowned Beardsley Zoo and picturesque Lake Forest, Enjoy leisurely walks in the park or explore the nearby attractions at your leisure. Don't miss out on the opportunity to call this beautiful colonial home yours. Schedule a viewing today and envision the endless possibilities that await in this property. Sold in as is condition.
Zillow last checked: 8 hours ago
Listing updated: July 09, 2024 at 08:18pm
Listed by:
Michael Mitchell 860-796-0151,
Carbutti & Co., Realtors 203-269-4910
Bought with:
Melissa Morales, RES.0825466
Berkshire Hathaway NE Prop.
Source: Smart MLS,MLS#: 170580143
Facts & features
Interior
Bedrooms & bathrooms
- Bedrooms: 3
- Bathrooms: 2
- Full bathrooms: 1
- 1/2 bathrooms: 1
Primary bedroom
- Level: Upper
Bedroom
- Level: Upper
Bedroom
- Level: Upper
Bathroom
- Level: Upper
Bathroom
- Level: Main
Dining room
- Level: Main
Kitchen
- Level: Main
Living room
- Level: Main
Heating
- Baseboard, Natural Gas
Cooling
- Ceiling Fan(s), Wall Unit(s)
Appliances
- Included: Gas Range, Refrigerator, Dishwasher, Washer, Dryer, Water Heater
- Laundry: Lower Level
Features
- Basement: Full,Unfinished
- Attic: Storage
- Number of fireplaces: 1
Interior area
- Total structure area: 2,540
- Total interior livable area: 2,540 sqft
- Finished area above ground: 1,760
- Finished area below ground: 780
Property
Parking
- Total spaces: 2
- Parking features: Detached, Private
- Garage spaces: 2
- Has uncovered spaces: Yes
Features
- Patio & porch: Deck, Porch
Lot
- Size: 7,840 sqft
- Features: Corner Lot, Level
Details
- Parcel number: 36981
- Zoning: RA
- Special conditions: Potential Short Sale
Construction
Type & style
- Home type: SingleFamily
- Architectural style: Colonial
- Property subtype: Single Family Residence
Materials
- Brick
- Foundation: Concrete Perimeter
- Roof: Asphalt
Condition
- New construction: No
- Year built: 1942
Utilities & green energy
- Sewer: Public Sewer
- Water: Public
Community & neighborhood
Community
- Community features: Lake, Library, Medical Facilities, Park, Shopping/Mall
Location
- Region: Bridgeport
- Subdivision: North End
Price history
| Date | Event | Price |
|---|---|---|
| 12/18/2023 | Sold | $280,000-6.4%$110/sqft |
Source: | ||
| 8/2/2023 | Pending sale | $299,000$118/sqft |
Source: | ||
| 7/30/2023 | Contingent | $299,000$118/sqft |
Source: | ||
| 7/14/2023 | Listed for sale | $299,000-12%$118/sqft |
Source: | ||
| 11/19/2022 | Listing removed | -- |
Source: | ||
Public tax history
| Year | Property taxes | Tax assessment |
|---|---|---|
| 2025 | $6,744 +0.1% | $155,203 +0.1% |
| 2024 | $6,740 | $155,113 |
| 2023 | $6,740 | $155,113 |
Find assessor info on the county website
Neighborhood: North End
Nearby schools
GreatSchools rating
- 4/10Blackham SchoolGrades: PK-8Distance: 0.6 mi
- 1/10Central High SchoolGrades: 9-12Distance: 1.2 mi
- 5/10Aerospace/Hydrospace Engineering And Physical Sciences High SchoolGrades: 9-12Distance: 1.6 mi

Get pre-qualified for a loan
At Zillow Home Loans, we can pre-qualify you in as little as 5 minutes with no impact to your credit score.An equal housing lender. NMLS #10287.
Sell for more on Zillow
Get a free Zillow Showcase℠ listing and you could sell for .
$429,300
2% more+ $8,586
With Zillow Showcase(estimated)
$437,886