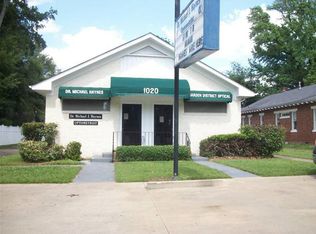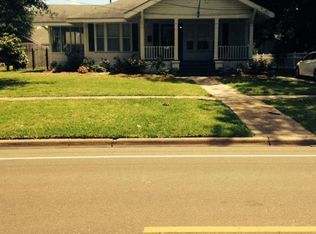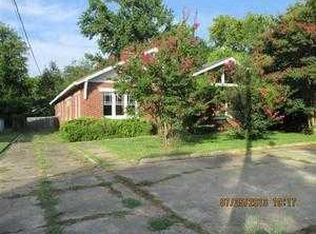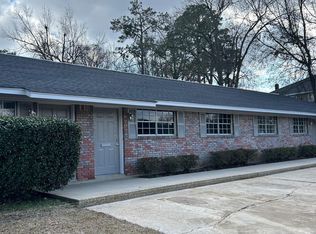Sold on 05/15/23
Price Unknown
300 Stubbs Ave, Monroe, LA 71201
5beds
3,904sqft
Site Build, Residential
Built in ----
0.58 Acres Lot
$379,200 Zestimate®
$--/sqft
$4,249 Estimated rent
Home value
$379,200
$341,000 - $421,000
$4,249/mo
Zestimate® history
Loading...
Owner options
Explore your selling options
What's special
Southern living at it’s best! Step back in time into this 5 bedroom 4.5 bath home with 3904 HSF, a four car enclosed garage, circle drive and wrap around porch! Generous sized rooms throughout the house, ten foot ceilings downstairs, spacious foyer and well-designed laundry room are just the beginning of the perks in this lovely home. Brand new neutral carpet/padding in living room, primary bedroom, and front bedroom. The primary bedroom has ensuite bath and additional room that could be a small office, a sitting room or storage. French doors open to the back porch and be sure to notice the porch bed swing! Guest bedroom with attached bathroom is on the first level – perfect for guests or extended family. Upstairs has great space with 3 bedrooms, 2 baths and a bonus “hobby” room – great for crafting, home schooling or just family fun! The yard’s exquisite landscaping frames this special home that is just calling you to come HOME to 300 Stubbs Avenue!
Zillow last checked: 8 hours ago
Listing updated: May 16, 2023 at 10:41am
Listed by:
Barbara Thomas,
John Rea Realty,
Elizabeth Freeman,
John Rea Realty
Bought with:
Lesli Thomas
John Rea Realty
Source: NELAR,MLS#: 203211
Facts & features
Interior
Bedrooms & bathrooms
- Bedrooms: 5
- Bathrooms: 5
- Full bathrooms: 4
- Partial bathrooms: 1
Primary bedroom
- Description: Floor: Cpt
- Level: First
- Area: 300.3
Bedroom
- Description: Floor: Cpt
- Level: First
- Area: 195.19
Bedroom 1
- Description: Floor: Cpt
- Level: Second
- Area: 219.24
Bedroom 2
- Description: Floor: Cpt
- Level: First
- Area: 217
Bedroom 3
- Description: Floor: Cpt
- Level: Second
- Area: 165.62
Dining room
- Description: Floor: Wood
- Level: First
- Area: 215.16
Kitchen
- Description: Floor: Brick
- Level: First
- Area: 341
Living room
- Description: Floor: Cpt
- Level: First
- Area: 421.2
Heating
- Central
Cooling
- Central Air
Appliances
- Included: Gas Range, Gas Cooktop, Tankless Water Heater
- Laundry: Washer/Dryer Connect
Features
- Ceiling Fan(s), Walk-In Closet(s)
- Windows: Double Pane Windows, All Stay
- Number of fireplaces: 1
- Fireplace features: One, Gas Log, Living Room
Interior area
- Total structure area: 6,063
- Total interior livable area: 3,904 sqft
Property
Parking
- Total spaces: 4
- Parking features: Hard Surface Drv.
- Garage spaces: 4
- Has uncovered spaces: Yes
Features
- Levels: One and One Half
- Stories: 1
- Patio & porch: Porch Open, Porch Covered, Screened Porch
- Fencing: Vinyl
- Waterfront features: None
Lot
- Size: 0.58 Acres
- Features: Professional Landscaping, Cleared
Details
- Parcel number: 36864
Construction
Type & style
- Home type: SingleFamily
- Architectural style: Acadian
- Property subtype: Site Build, Residential
Materials
- Vinyl Siding
- Foundation: Pillar/Post/Pier
- Roof: Architecture Style
Utilities & green energy
- Electric: Electric Company: Entergy
- Gas: Natural Gas, Gas Company: Atmos
- Sewer: Public Sewer
- Water: Public, Electric Company: City
- Utilities for property: Natural Gas Connected
Community & neighborhood
Location
- Region: Monroe
- Subdivision: Stubbs Addn
Other
Other facts
- Road surface type: Paved
Price history
| Date | Event | Price |
|---|---|---|
| 5/15/2023 | Sold | -- |
Source: | ||
| 3/6/2023 | Price change | $369,500-2.6%$95/sqft |
Source: | ||
| 1/14/2023 | Price change | $379,500-2.6%$97/sqft |
Source: | ||
| 12/6/2022 | Price change | $389,500+0.1%$100/sqft |
Source: | ||
| 12/2/2022 | Price change | $389,000-2.6%$100/sqft |
Source: | ||
Public tax history
| Year | Property taxes | Tax assessment |
|---|---|---|
| 2024 | $2,985 -1% | $33,162 |
| 2023 | $3,017 -24.1% | $33,162 -11.7% |
| 2022 | $3,974 +0.2% | $37,564 |
Find assessor info on the county website
Neighborhood: Garden District
Nearby schools
GreatSchools rating
- NALexington Elementary SchoolGrades: PK-2Distance: 1.8 mi
- 4/10Robert E. Lee Junior High SchoolGrades: 7-8Distance: 1.3 mi
- 7/10Neville High SchoolGrades: 9-12Distance: 0.8 mi
Schools provided by the listing agent
- Elementary: Sallie Humble/Lexington
- Middle: Neville Junior High School
- High: Neville Cy
Source: NELAR. This data may not be complete. We recommend contacting the local school district to confirm school assignments for this home.



