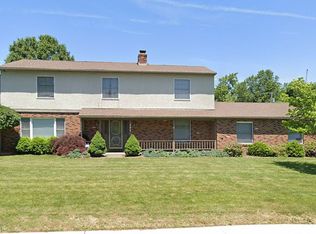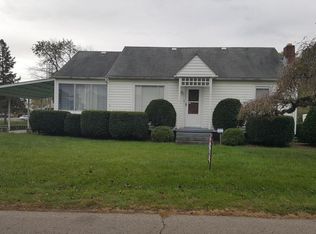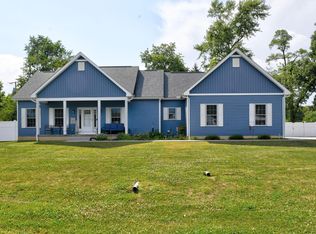Sold for $292,500 on 07/11/25
$292,500
300 Stockbridge Rd, Columbus, OH 43207
3beds
2,690sqft
Single Family Residence
Built in 1972
0.28 Acres Lot
$290,400 Zestimate®
$109/sqft
$3,277 Estimated rent
Home value
$290,400
$276,000 - $308,000
$3,277/mo
Zestimate® history
Loading...
Owner options
Explore your selling options
What's special
Multiple Offers Received!!! Please submit all offers by Sunday June 8, 2025 @ 9pm. This spacious ranch offers more than meets the eye. From the moment you step into the slate-tiled foyer, you'll feel the openness and warmth this home brings. The front living room is bright and inviting, perfect for a morning coffee or catching your favorite show. Just beyond, a formal dining room with beautifully detailed woodwork provides the perfect setting for dinner or holiday gatherings.
The kitchen offers plenty of counter space and storage, complete with an eat-in area and a clear view into the cozy family room, where a gas log fireplace sets the tone for relaxing evenings. With three bedrooms and three and a half bathrooms, there's no shortage of room to spread out. The first-floor laundry and large closets throughout add convenience and storage. Downstairs, the finished basement is ready for game nights, celebrations, or weekend hangouts, complete with a built-in bar and additional space for a potential fourth bedroom or creative use.
Step outside and enjoy the best of both worlds. A large deck out back is perfect for quiet evenings or casual cookouts, while a second deck leads to a private in-ground pool surrounded by a privacy fence, ideal for summer get-togethers and sunny afternoons. The two-car attached garage and newer hot water tank add to the home's practicality.
Located close to shopping, dining, and easy highway access, this home is ready for someone to bring their vision to life and enjoy everything it has to offer.
Zillow last checked: 8 hours ago
Listing updated: July 14, 2025 at 06:43am
Listed by:
Jeffrey A Messmer 614-565-6858,
Keller Williams Consultants
Bought with:
Melissa Adams, 2021002749
Red 1 Realty
Source: Columbus and Central Ohio Regional MLS ,MLS#: 225019124
Facts & features
Interior
Bedrooms & bathrooms
- Bedrooms: 3
- Bathrooms: 4
- Full bathrooms: 3
- 1/2 bathrooms: 1
- Main level bedrooms: 3
Heating
- Forced Air
Cooling
- Central Air
Appliances
- Laundry: Electric Dryer Hookup
Features
- Flooring: Stone, Carpet, Vinyl
- Basement: Partial
- Number of fireplaces: 1
- Fireplace features: One, Gas Log
- Common walls with other units/homes: No Common Walls
Interior area
- Total structure area: 1,834
- Total interior livable area: 2,690 sqft
Property
Parking
- Total spaces: 2
- Parking features: Garage Door Opener, Attached, On Street
- Attached garage spaces: 2
- Has uncovered spaces: Yes
Features
- Levels: One
- Patio & porch: Deck
- Has private pool: Yes
- Fencing: Fenced
Lot
- Size: 0.28 Acres
Details
- Additional structures: Shed(s)
- Parcel number: 010017939
Construction
Type & style
- Home type: SingleFamily
- Architectural style: Ranch
- Property subtype: Single Family Residence
Materials
- Foundation: Block
Condition
- New construction: No
- Year built: 1972
Utilities & green energy
- Sewer: Public Sewer
- Water: Public
Community & neighborhood
Location
- Region: Columbus
Other
Other facts
- Listing terms: Other,VA Loan,FHA,Conventional
Price history
| Date | Event | Price |
|---|---|---|
| 7/11/2025 | Sold | $292,500+6.4%$109/sqft |
Source: | ||
| 6/9/2025 | Contingent | $275,000$102/sqft |
Source: | ||
| 6/6/2025 | Listed for sale | $275,000+17%$102/sqft |
Source: | ||
| 12/17/2021 | Sold | $235,000+2.6%$87/sqft |
Source: | ||
| 10/25/2021 | Contingent | $229,000$85/sqft |
Source: | ||
Public tax history
| Year | Property taxes | Tax assessment |
|---|---|---|
| 2024 | $3,723 +1.3% | $82,950 |
| 2023 | $3,675 +65.9% | $82,950 +99% |
| 2022 | $2,216 +29.5% | $41,690 |
Find assessor info on the county website
Neighborhood: 43207
Nearby schools
GreatSchools rating
- 5/10Parsons Elementary SchoolGrades: PK-5Distance: 0.2 mi
- 3/10Buckeye Middle SchoolGrades: 6-8Distance: 0.5 mi
- 2/10Marion-Franklin High SchoolGrades: 9-12Distance: 1.8 mi
Get a cash offer in 3 minutes
Find out how much your home could sell for in as little as 3 minutes with a no-obligation cash offer.
Estimated market value
$290,400
Get a cash offer in 3 minutes
Find out how much your home could sell for in as little as 3 minutes with a no-obligation cash offer.
Estimated market value
$290,400


