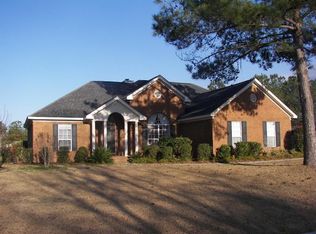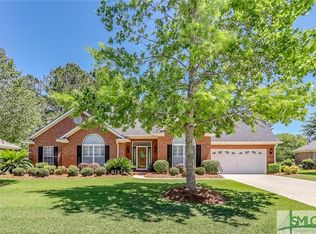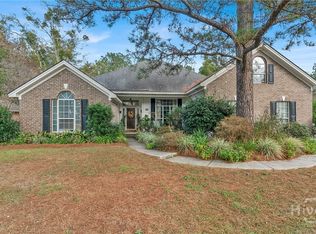Sold for $400,000
$400,000
300 Stephanie Avenue, Rincon, GA 31326
3beds
1,948sqft
Single Family Residence
Built in 1998
0.59 Acres Lot
$384,200 Zestimate®
$205/sqft
$2,296 Estimated rent
Home value
$384,200
$342,000 - $434,000
$2,296/mo
Zestimate® history
Loading...
Owner options
Explore your selling options
What's special
Welcome to 300 Stephanie Ave-nestled in the heart of the Rincon, this timeless full-brick home offers the perfect blend of charm, comfort & updates like a new HVAC & roof. With sweeping views of the lush fairways on over a half acre lot, it's not just a house—it's a lifestyle. The interior includes a grand living room, dining room & kitchen. A main level primary suite & ensuite with separate shower, luxurious tub & double vanities & additional bedrooms on the opposite end of the home. The backyard features a sunroom, patio, smart irrigation and invisible fencing. Embrace the charm of Rincon, with its vibrant shopping and dining, all within easy reach. From sunrises over the golf course to evening sunsets casting a golden glow on the brick exterior, every detail of this home is designed to complement the beauty of its surroundings. Whether you're watching golfers tee off at dawn or relaxing on the porch with a cool breeze, this home embodies the natural splendor of Southern living.
Zillow last checked: 8 hours ago
Listing updated: July 10, 2025 at 11:58am
Listed by:
Trisha M. Cook 912-844-8662,
Compass Georgia, LLC
Bought with:
Trisha M. Cook, 328637
Compass Georgia, LLC
Source: Hive MLS,MLS#: SA328858 Originating MLS: Savannah Multi-List Corporation
Originating MLS: Savannah Multi-List Corporation
Facts & features
Interior
Bedrooms & bathrooms
- Bedrooms: 3
- Bathrooms: 2
- Full bathrooms: 2
Primary bedroom
- Level: Main
- Dimensions: 0 x 0
Bedroom 2
- Level: Main
- Dimensions: 0 x 0
Bedroom 3
- Level: Main
- Dimensions: 0 x 0
Primary bathroom
- Level: Main
- Dimensions: 0 x 0
Bathroom 1
- Level: Main
- Dimensions: 0 x 0
Dining room
- Level: Main
- Dimensions: 0 x 0
Kitchen
- Level: Main
- Dimensions: 0 x 0
Laundry
- Level: Main
- Dimensions: 0 x 0
Heating
- Other
Cooling
- Other
Appliances
- Included: Electric Water Heater
- Laundry: Laundry Room
Features
- Breakfast Bar, Main Level Primary
Interior area
- Total interior livable area: 1,948 sqft
Property
Parking
- Total spaces: 2
- Parking features: Attached
- Garage spaces: 2
Lot
- Size: 0.59 Acres
Details
- Parcel number: R244000000026000
- Zoning: R-4
- Special conditions: Standard
Construction
Type & style
- Home type: SingleFamily
- Architectural style: Traditional
- Property subtype: Single Family Residence
Materials
- Other
Condition
- Year built: 1998
Utilities & green energy
- Sewer: Public Sewer
- Water: Public
Community & neighborhood
Community
- Community features: Park, Street Lights, Sidewalks, Trails/Paths
Location
- Region: Rincon
- Subdivision: Williamsburg
HOA & financial
HOA
- Has HOA: Yes
- HOA fee: $242 annually
Other
Other facts
- Listing agreement: Exclusive Right To Sell
- Listing terms: Cash,Conventional,FHA,Private Financing Available,VA Loan
- Ownership type: Homeowner/Owner
Price history
| Date | Event | Price |
|---|---|---|
| 5/30/2025 | Sold | $400,000$205/sqft |
Source: | ||
| 4/21/2025 | Listed for sale | $400,000+11.1%$205/sqft |
Source: | ||
| 7/31/2023 | Sold | $360,000+2.9%$185/sqft |
Source: | ||
| 6/23/2023 | Listed for sale | $349,900$180/sqft |
Source: | ||
Public tax history
| Year | Property taxes | Tax assessment |
|---|---|---|
| 2024 | $4,500 +73.6% | $142,155 +7.2% |
| 2023 | $2,592 -3.8% | $132,613 +26.1% |
| 2022 | $2,695 +12.7% | $105,155 +14% |
Find assessor info on the county website
Neighborhood: 31326
Nearby schools
GreatSchools rating
- 6/10Rincon Elementary SchoolGrades: PK-5Distance: 1.5 mi
- 7/10Ebenezer Middle SchoolGrades: 6-8Distance: 4.7 mi
- 6/10Effingham County High SchoolGrades: 9-12Distance: 9 mi
Schools provided by the listing agent
- Elementary: Blandford
- Middle: Ebenezer
- High: Effingham
Source: Hive MLS. This data may not be complete. We recommend contacting the local school district to confirm school assignments for this home.

Get pre-qualified for a loan
At Zillow Home Loans, we can pre-qualify you in as little as 5 minutes with no impact to your credit score.An equal housing lender. NMLS #10287.


