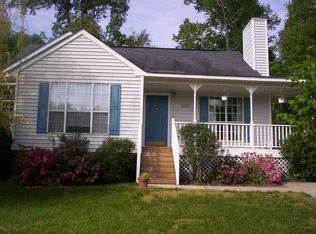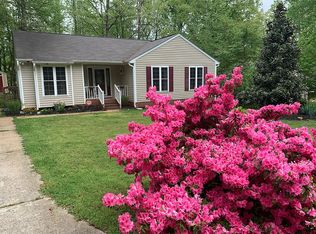This Remington Cottage lives big with an open, one-level floor plan, spacious interiors and vaulted ceilings. The renovated kitchen, baths and 2020 addition w/ separate entrance, kitchenette & laundry make it the perfect place to work from home or enjoy multi-generational living. Situated on a quiet, tree-lined street, it's just a few blocks from the Holly Springs Downtown Village District and its vibrant shops and restaurants. The fenced back yard features a deck and patio with fire pit sure to make gatherings special. The shed w/ power and attached one car garage with workbench will provide storage and inspire projects.
This property is off market, which means it's not currently listed for sale or rent on Zillow. This may be different from what's available on other websites or public sources.

