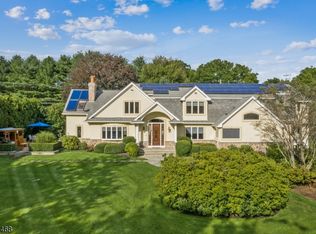Opportunity is knocking! *COMPLETELY REBUILT 2003* Exceptional Home & Business ALL IN ONE! Stunning Custom 5 BR 6+ Bath has it ALL- quality craftsmanship, sophisticated detail & every high end amenity imaginable! Meticulously maintained, freshly painted, open flr plan, Cath ceilings & more! Gourmet EIK offers a center island, granite counters & cus stained glass cab murals. Luxurious MBR boasts ensuite bath w/jacuzzi, stall shower, dbl sinks, 2 WIC & Turret stairs to Massage Rm! 3 addtl ensuite baths on 2nd lvl+ Loft w/Wet Bar! Bsmnt Theater w/8 seat Custom Wet Bar+ Home Gym w/Sauna & full bath! Gorgeous grounds inc. an IG Saltwater Pool, 2 Patios & fenced yard. Radiant heat flrs, snow melt drive, parking area+path. 40 KW Kohler Gen. Prof. space= sep. Staff entry w/3 ground lvl Offices, bath&storage. MUST SEE!
This property is off market, which means it's not currently listed for sale or rent on Zillow. This may be different from what's available on other websites or public sources.
