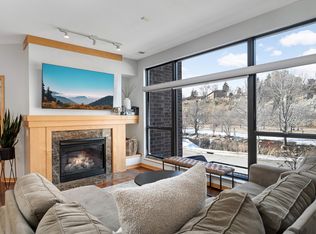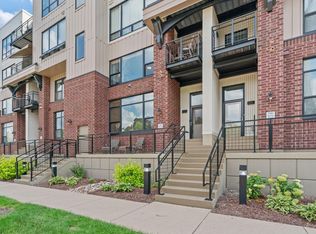Closed
$430,000
300 Spring St, Saint Paul, MN 55102
2beds
1,818sqft
Low Rise
Built in 2004
-- sqft lot
$437,300 Zestimate®
$237/sqft
$2,036 Estimated rent
Home value
$437,300
$389,000 - $490,000
$2,036/mo
Zestimate® history
Loading...
Owner options
Explore your selling options
What's special
Elegant townhome in sought after Upper Landing. Just steps from the Mississippi river, enjoy all the
amenities & conveniences this location offers like parks, restaurants, bars, coffee shops, event centers
& miles of picturesque walking/biking trails right outside your door! With over 1800 finished square feet, this meticulously maintained home offers fresh paint, Swedish maple flooring, in-unit laundry, high
ceilings, abundant sunlight & so much more. The open kitchen features brand new stainless steel
appliances, Silestone countertops, maple cabinets, a convenient 75"x50" peninsula, hand-crafted fixtures,
a pantry & ample counter/storage spaces. The informal dining room adjoins both the kitchen & living room spaces making entertaining family & friends a breeze. Upstairs boasts 2 large bedrooms, balcony access, a cherished office/loft space plus a full bathroom with dual sinks, jetted tub & separate shower. Secure & heated underground 2 car garage with EV charger & room for storage.
Zillow last checked: 8 hours ago
Listing updated: August 31, 2025 at 11:17pm
Listed by:
Brian Gallagher 651-983-9729,
RE/MAX Results,
Matt P Engen 612-817-2805
Bought with:
John D Schuster
Coldwell Banker Realty
Timothy J Lehman
Source: NorthstarMLS as distributed by MLS GRID,MLS#: 6570429
Facts & features
Interior
Bedrooms & bathrooms
- Bedrooms: 2
- Bathrooms: 2
- Full bathrooms: 1
- 1/2 bathrooms: 1
Bedroom 1
- Level: Upper
- Area: 224 Square Feet
- Dimensions: 16x14
Bedroom 2
- Level: Upper
- Area: 154 Square Feet
- Dimensions: 14x11
Informal dining room
- Level: Main
- Area: 160 Square Feet
- Dimensions: 16x10
Kitchen
- Level: Main
- Area: 165 Square Feet
- Dimensions: 15x11
Laundry
- Level: Upper
- Area: 24 Square Feet
- Dimensions: 8x3
Living room
- Level: Main
- Area: 224 Square Feet
- Dimensions: 16x14
Loft
- Level: Upper
- Area: 130 Square Feet
- Dimensions: 13x10
Other
- Level: Main
- Area: 30 Square Feet
- Dimensions: 6x5
Porch
- Level: Main
- Area: 147 Square Feet
- Dimensions: 21x7
Heating
- Forced Air
Cooling
- Central Air
Appliances
- Included: Dishwasher, Disposal, Dryer, Gas Water Heater, Microwave, Range, Refrigerator, Stainless Steel Appliance(s), Washer
Features
- Basement: None
- Number of fireplaces: 1
- Fireplace features: Gas, Living Room
Interior area
- Total structure area: 1,818
- Total interior livable area: 1,818 sqft
- Finished area above ground: 1,818
- Finished area below ground: 0
Property
Parking
- Total spaces: 2
- Parking features: Electric, Electric Vehicle Charging Station(s), Garage Door Opener, Heated Garage, Garage, Secured, Storage, Underground
- Garage spaces: 2
- Has uncovered spaces: Yes
- Details: Garage Dimensions (22x21), Garage Door Height (7), Garage Door Width (16)
Accessibility
- Accessibility features: None
Features
- Levels: Two
- Stories: 2
- Patio & porch: Porch
- Waterfront features: River Front, Waterfront Num(S9990712)
- Body of water: Mississippi River
Lot
- Size: 1.42 Acres
- Dimensions: 227 x 55
Details
- Foundation area: 893
- Parcel number: 062822320178
- Zoning description: Residential-Single Family
Construction
Type & style
- Home type: Condo
- Property subtype: Low Rise
- Attached to another structure: Yes
Materials
- Brick/Stone, Vinyl Siding
- Roof: Age Over 8 Years,Flat
Condition
- Age of Property: 21
- New construction: No
- Year built: 2004
Utilities & green energy
- Electric: Circuit Breakers
- Gas: Natural Gas
- Sewer: City Sewer/Connected
- Water: City Water/Connected
Community & neighborhood
Security
- Security features: Secured Garage/Parking
Location
- Region: Saint Paul
- Subdivision: Cic 511 Riverfront Condo Upper Landi
HOA & financial
HOA
- Has HOA: Yes
- HOA fee: $739 monthly
- Services included: Maintenance Structure, Hazard Insurance, Lawn Care, Maintenance Grounds, Professional Mgmt, Trash, Shared Amenities, Snow Removal, Water
- Association name: Cedar Management
- Association phone: 763-574-1500
Other
Other facts
- Road surface type: Paved
Price history
| Date | Event | Price |
|---|---|---|
| 8/30/2024 | Sold | $430,000+7.5%$237/sqft |
Source: | ||
| 8/11/2024 | Pending sale | $400,000$220/sqft |
Source: | ||
| 7/18/2024 | Listed for sale | $400,000+7.5%$220/sqft |
Source: | ||
| 8/9/2019 | Sold | $372,000$205/sqft |
Source: Public Record Report a problem | ||
Public tax history
| Year | Property taxes | Tax assessment |
|---|---|---|
| 2025 | $7,352 +7% | $411,400 -8.1% |
| 2024 | $6,872 +10.9% | $447,500 +1.2% |
| 2023 | $6,198 +1.1% | $442,300 +12.6% |
Find assessor info on the county website
Neighborhood: West 7th
Nearby schools
GreatSchools rating
- NAJackson Magnet Elementary SchoolGrades: PK-5Distance: 1.6 mi
- 3/10Hidden River Middle SchoolGrades: 6-8Distance: 3.4 mi
- 7/10Central Senior High SchoolGrades: 9-12Distance: 2.4 mi
Get a cash offer in 3 minutes
Find out how much your home could sell for in as little as 3 minutes with a no-obligation cash offer.
Estimated market value$437,300
Get a cash offer in 3 minutes
Find out how much your home could sell for in as little as 3 minutes with a no-obligation cash offer.
Estimated market value
$437,300



