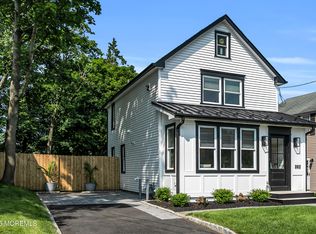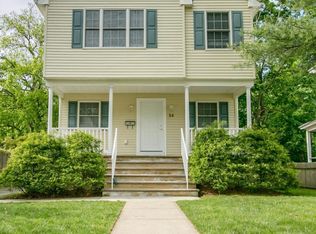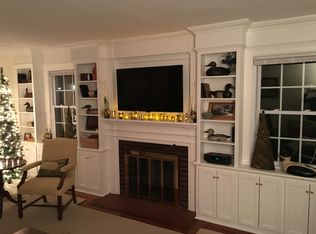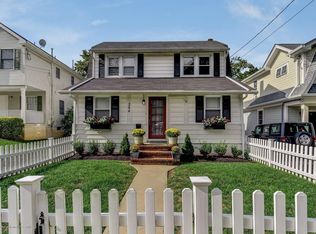Stylish Red Bank 3 bed/1.1 Colonial . This home boast a functional open floor plan w/9ft ceilings, tons of natural sun light, hardwood floors, huge family room, sunroom, formal dining & living room. The basement has high ceilings and is ready to be finished. The second floor has 3 generous size bedrooms and updated bath. Outdoors is a private oasis w/ a deep backyard, patio, lush landscaping, new vinyl fencing, four car driveway, garage and original barn the can be converted into a carriage house. Perfect for a car enthusiast or handyman. Great location, walking distance to downtown Red Bank, NYC buses, and trains . Will not last.
This property is off market, which means it's not currently listed for sale or rent on Zillow. This may be different from what's available on other websites or public sources.



