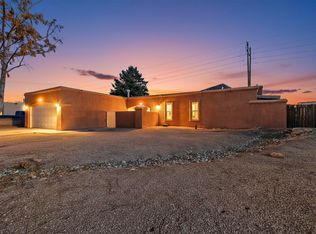Sold
Price Unknown
300 Spring Dr SE, Rio Rancho, NM 87124
4beds
1,934sqft
Single Family Residence
Built in 1978
0.26 Acres Lot
$358,000 Zestimate®
$--/sqft
$2,410 Estimated rent
Home value
$358,000
$337,000 - $379,000
$2,410/mo
Zestimate® history
Loading...
Owner options
Explore your selling options
What's special
This perfect blend of comfort and convenience offering an idyllic living experience for you. With 4 beds, 2 baths, and a spacious 2-car garage, this 1943 sqft. abode sits on a generous .26-acre lot, providing ample space for outdoor activities and relaxation. The master bedroom is a true oasis, featuring an en-suite bathroom with a luxurious shower, and a dual sink vanity. A walk-in closet adds practicality to this private retreat. Embrace the advantages of the newly built block wall, which ensures your privacy and security, and the solar panels, which provide sustainable energy solutions. Solar is a power purchase agreement not a lease. Where comfort and convenience come together.
Zillow last checked: 8 hours ago
Listing updated: January 19, 2024 at 03:01pm
Listed by:
Trung D Doan 505-239-6927,
Equity New Mexico
Bought with:
Alex H Liu, 17991
Realty One of New Mexico
Source: SWMLS,MLS#: 1038400
Facts & features
Interior
Bedrooms & bathrooms
- Bedrooms: 4
- Bathrooms: 2
- Full bathrooms: 1
- 3/4 bathrooms: 1
Primary bedroom
- Level: Main
- Area: 260.85
- Dimensions: 18.5 x 14.1
Bedroom 2
- Level: Main
- Area: 147.63
- Dimensions: 11.1 x 13.3
Bedroom 3
- Level: Main
- Area: 155.68
- Dimensions: 11.2 x 13.9
Bedroom 4
- Level: Main
- Area: 111.1
- Dimensions: 11 x 10.1
Dining room
- Level: Main
- Area: 124.8
- Dimensions: 12 x 10.4
Kitchen
- Level: Main
- Area: 115.57
- Dimensions: 12.7 x 9.1
Living room
- Level: Main
- Area: 350.15
- Dimensions: 14.9 x 23.5
Heating
- Central, Forced Air
Cooling
- Evaporative Cooling
Appliances
- Included: Dishwasher, Free-Standing Electric Range, Disposal, Refrigerator
- Laundry: Gas Dryer Hookup, Washer Hookup, Dryer Hookup, ElectricDryer Hookup
Features
- Ceiling Fan(s), Main Level Primary, Shower Only, Separate Shower, Walk-In Closet(s)
- Flooring: Carpet, Vinyl
- Windows: Metal
- Has basement: No
- Number of fireplaces: 1
- Fireplace features: Wood Burning
Interior area
- Total structure area: 1,934
- Total interior livable area: 1,934 sqft
Property
Parking
- Total spaces: 2
- Parking features: Attached, Garage
- Attached garage spaces: 2
Features
- Levels: One
- Stories: 1
- Patio & porch: Covered, Patio
- Exterior features: Fence, Private Yard
- Fencing: Back Yard
Lot
- Size: 0.26 Acres
- Features: Planned Unit Development, Xeriscape
Details
- Parcel number: 1011069484223
- Zoning description: R-1
Construction
Type & style
- Home type: SingleFamily
- Property subtype: Single Family Residence
Materials
- Frame, Wood Siding
- Roof: Shingle
Condition
- Resale
- New construction: No
- Year built: 1978
Utilities & green energy
- Sewer: Public Sewer
- Water: Public
- Utilities for property: Cable Connected, Electricity Connected, Natural Gas Connected, Phone Connected, Sewer Connected, Water Connected
Green energy
- Energy generation: Solar
- Water conservation: Water-Smart Landscaping
Community & neighborhood
Security
- Security features: Smoke Detector(s)
Location
- Region: Rio Rancho
- Subdivision: ROLLING HILLS
Other
Other facts
- Listing terms: Cash,Conventional,FHA,Owner May Carry,VA Loan
Price history
| Date | Event | Price |
|---|---|---|
| 1/19/2024 | Sold | -- |
Source: | ||
| 12/20/2023 | Pending sale | $314,900$163/sqft |
Source: | ||
| 11/7/2023 | Price change | $314,900-1.6%$163/sqft |
Source: | ||
| 10/19/2023 | Price change | $319,900-1.5%$165/sqft |
Source: | ||
| 9/21/2023 | Price change | $324,900-1.5%$168/sqft |
Source: | ||
Public tax history
| Year | Property taxes | Tax assessment |
|---|---|---|
| 2025 | $3,229 +3.4% | $92,540 +4.3% |
| 2024 | $3,125 +2.7% | $88,696 +3% |
| 2023 | $3,042 +2% | $86,113 +3% |
Find assessor info on the county website
Neighborhood: Solar Village/Mid-Unser
Nearby schools
GreatSchools rating
- 7/10Maggie Cordova Elementary SchoolGrades: K-5Distance: 1.3 mi
- 5/10Lincoln Middle SchoolGrades: 6-8Distance: 0.5 mi
- 7/10Rio Rancho High SchoolGrades: 9-12Distance: 1.6 mi
Schools provided by the listing agent
- Elementary: Martin L King Jr
- Middle: Lincoln
- High: Rio Rancho
Source: SWMLS. This data may not be complete. We recommend contacting the local school district to confirm school assignments for this home.
Get a cash offer in 3 minutes
Find out how much your home could sell for in as little as 3 minutes with a no-obligation cash offer.
Estimated market value$358,000
Get a cash offer in 3 minutes
Find out how much your home could sell for in as little as 3 minutes with a no-obligation cash offer.
Estimated market value
$358,000
