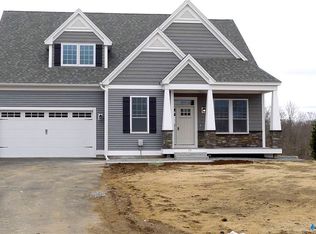This beautiful 4 bedroom, 4 bath Cape is situated in a cul-de-sac just a short walk on newly installed sidewalks to Portsmouth's West End. Sit on your wrap around farmer's porch or enjoy a barbecue on the large back deck overlooking Sanderson Field. On the first floor you will find the kitchen with eat in area, separate dining room, laundry room and the beautiful living room with a stone surround gas fireplace that is flanked by custom built in book shelves. The first floor master suite is exceptional with a walk in shower, soaking tub, vanity with granite counters and large walk-in closet. The 2nd floor is accessible by two separate stairways. Taking the 1st staircase off the front foyer leads you to the additional 3 bedrooms, flex space and a full bath. The second stairway leads to a great room above the garage that could be used as a game room, media room or could be turned into a 2nd master suite. In the basement you will find a large unfinished space with 8' ceilings that would cater to many possibilities. You will find that this home sits on a perfect location; .4 miles to the West End, 1 mile to downtown Portsmouth, 3.5 miles to the beach and easy access to 95.
This property is off market, which means it's not currently listed for sale or rent on Zillow. This may be different from what's available on other websites or public sources.
