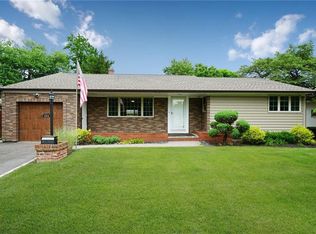Sold for $535,000 on 02/23/24
$535,000
300 Shepherd Ave, Middlesex, NJ 08846
3beds
--sqft
Single Family Residence
Built in 1965
10,000 Square Feet Lot
$645,700 Zestimate®
$--/sqft
$3,607 Estimated rent
Home value
$645,700
$613,000 - $684,000
$3,607/mo
Zestimate® history
Loading...
Owner options
Explore your selling options
What's special
Welcome Home! Immaculate & beautifully maintained Ranch features an open floor plan. As you enter into the large living room it seamlessly connects to the dining room with sliders to the covered patio, The DR is open to the kitchen which features Upgraded appliances including a double oven and plenty of cabinets and counter space. 3 nice size bedrooms, the Master has a private bath and beautiful hardwood flooring complete this level. Descend to the full finished basement (completed in 2021) featuring a 41 x30 L-shaped entertaining space! There is a wet bar/sheetrock walls/fully heated/powder room/recessed lighting and vinyl plank flooring, this versatile space has endless possibilities! There is still plenty of storage space. Enhanced curb appeal with double wide stamped concrete driveway, stone and vinyl siding, oversized two car garage, meticulous landscaping, A covered porch with 2 ceiling fans overlooking the back yard, there is a second driveway on Hazelwood Ave! well pump & tank, main sewer drain & HW heater 2021/ roof Oct 2022, siding 2019, 200 amp electric. This home has electric radiant heat in the ceiling (bathrooms are in the floor) and 2 split units supplying heat and air on the 1st level (basement has electric BB) In a 12 month period Sept 2022 thru Aug 2023 the total energy usage was $2,476.68 or an average of $206.39 per month. The owner is looking for an end of February 2024 closing. Pools table and bedroom TVs are included. Final and best Tuesday 12/12 by 12 PM no escalation clauses -
Zillow last checked: 8 hours ago
Listing updated: February 25, 2024 at 05:20am
Listed by:
KAREN A. ETTERE,
C-21 VAN SYCKEL ~ GOLDEN POST
Source: All Jersey MLS,MLS#: 2404724R
Facts & features
Interior
Bedrooms & bathrooms
- Bedrooms: 3
- Bathrooms: 3
- Full bathrooms: 2
- 1/2 bathrooms: 1
Primary bedroom
- Features: 1st Floor, Full Bath
- Level: First
- Area: 216
- Dimensions: 18 x 12
Bedroom 2
- Area: 154
- Dimensions: 14 x 11
Bedroom 3
- Area: 140
- Dimensions: 14 x 10
Bathroom
- Features: Stall Shower
Dining room
- Features: Formal Dining Room
- Area: 120
- Dimensions: 12 x 10
Family room
- Area: 1230
- Length: 41
Kitchen
- Features: Breakfast Bar, Eat-in Kitchen, Separate Dining Area
- Area: 165
- Dimensions: 15 x 11
Living room
- Area: 320
- Dimensions: 20 x 16
Basement
- Area: 0
Heating
- Radiant-Electric, Baseboard, See Remarks, Separate Control
Cooling
- See Remarks
Appliances
- Included: Dishwasher, Dryer, Electric Range/Oven, Refrigerator, Range, Oven, Washer, Electric Water Heater
Features
- Blinds, Shades-Existing, Wet Bar, 3 Bedrooms, Kitchen, Living Room, Bath Main, Bath Other, Dining Room, None
- Flooring: Ceramic Tile, See Remarks, Wood
- Windows: Insulated Windows, Blinds, Shades-Existing
- Basement: Full, Finished, Bath Half, Other Room(s), Recreation Room, Storage Space, Utility Room, Laundry Facilities
- Has fireplace: No
Interior area
- Total structure area: 0
Property
Parking
- Total spaces: 2
- Parking features: Concrete, 2 Car Width, Additional Parking, Garage, Attached, Oversized, Garage Door Opener
- Attached garage spaces: 2
- Has uncovered spaces: Yes
Features
- Levels: One
- Stories: 1
- Patio & porch: Porch, Deck
- Exterior features: Open Porch(es), Curbs, Deck, Yard, Insulated Pane Windows
Lot
- Size: 10,000 sqft
- Dimensions: 100.00 x 100.00
- Features: Corner Lot, Level
Details
- Parcel number: 2110001030000000190000
Construction
Type & style
- Home type: SingleFamily
- Architectural style: Ranch
- Property subtype: Single Family Residence
Materials
- Roof: Asphalt
Condition
- Year built: 1965
Utilities & green energy
- Sewer: Public Sewer
- Water: Well
- Utilities for property: Electricity Connected, Gas In Street
Community & neighborhood
Community
- Community features: Curbs
Location
- Region: Middlesex
Other
Other facts
- Ownership: Fee Simple
Price history
| Date | Event | Price |
|---|---|---|
| 2/23/2024 | Sold | $535,000+7.2% |
Source: | ||
| 12/15/2023 | Contingent | $499,000 |
Source: | ||
| 12/15/2023 | Pending sale | $499,000 |
Source: | ||
| 12/8/2023 | Listed for sale | $499,000+206.1% |
Source: | ||
| 12/1/1994 | Sold | $163,000 |
Source: Public Record | ||
Public tax history
| Year | Property taxes | Tax assessment |
|---|---|---|
| 2024 | $11,077 +5% | $478,700 |
| 2023 | $10,546 -8.6% | $478,700 +310.2% |
| 2022 | $11,543 +2.6% | $116,700 |
Find assessor info on the county website
Neighborhood: 08846
Nearby schools
GreatSchools rating
- 6/10Hazelwood Elementary SchoolGrades: PK-3Distance: 0.2 mi
- 4/10Von E Mauger Middle SchoolGrades: 6-8Distance: 0.6 mi
- 4/10Middlesex High SchoolGrades: 9-12Distance: 1.4 mi
Get a cash offer in 3 minutes
Find out how much your home could sell for in as little as 3 minutes with a no-obligation cash offer.
Estimated market value
$645,700
Get a cash offer in 3 minutes
Find out how much your home could sell for in as little as 3 minutes with a no-obligation cash offer.
Estimated market value
$645,700
